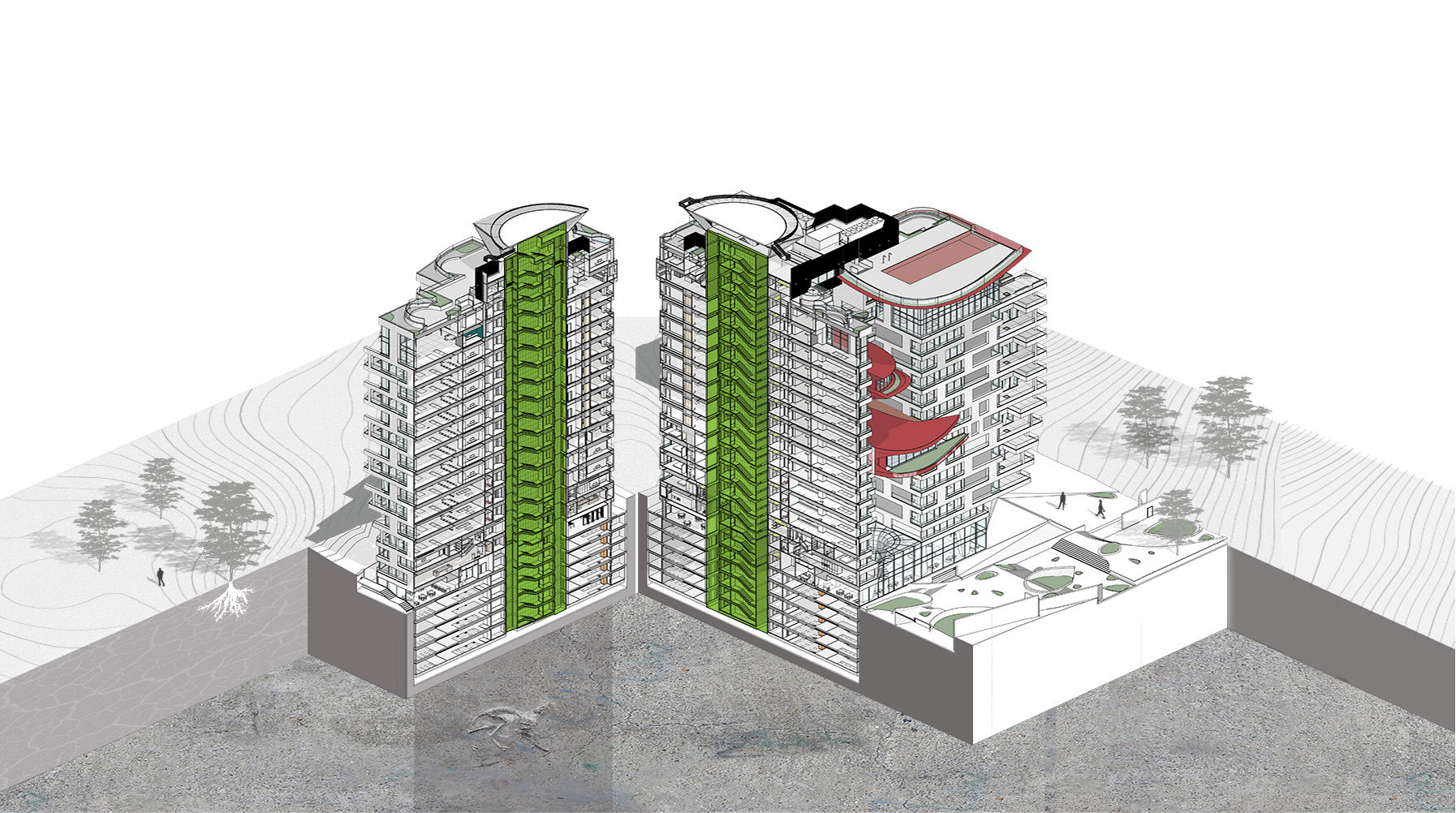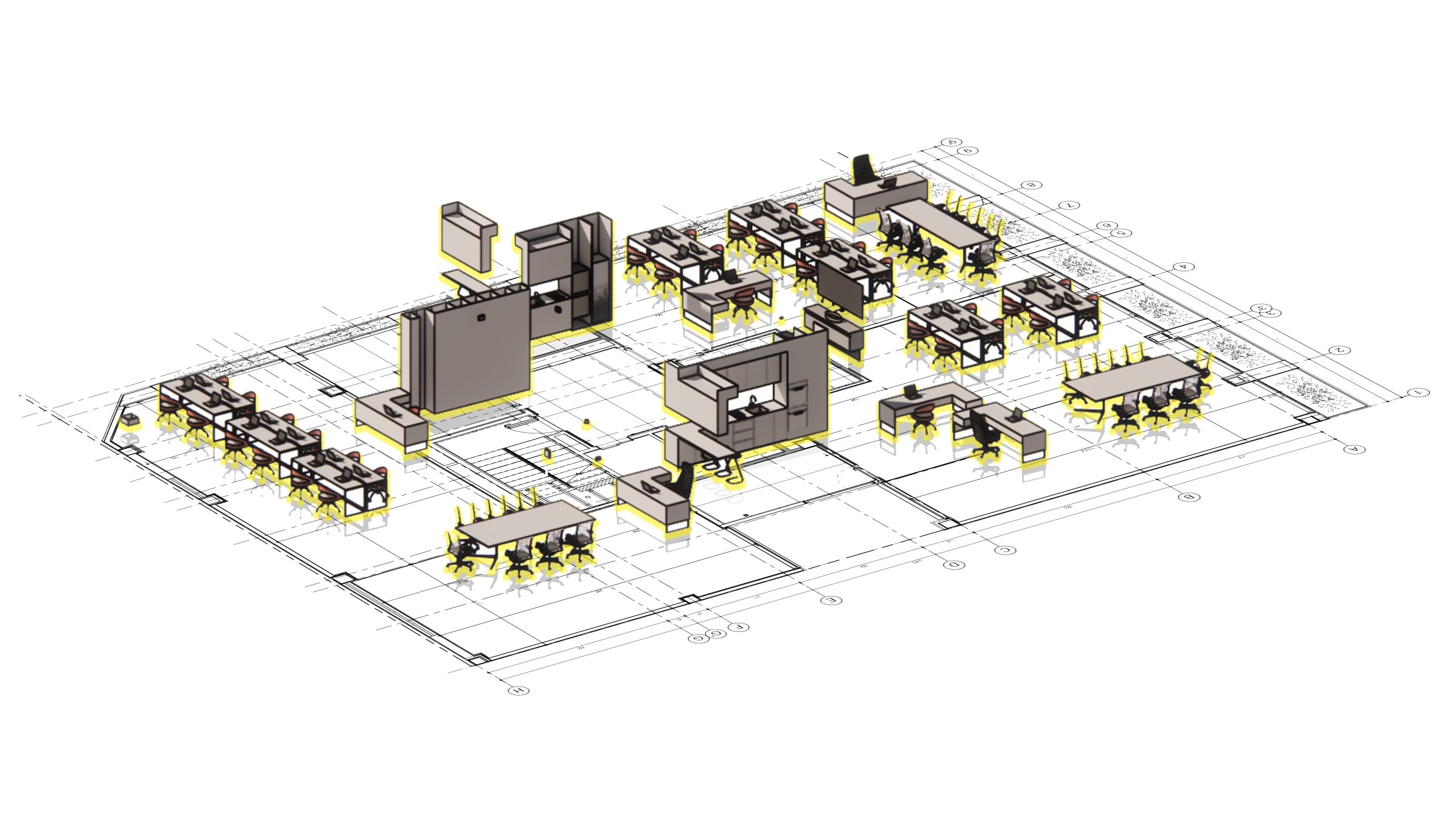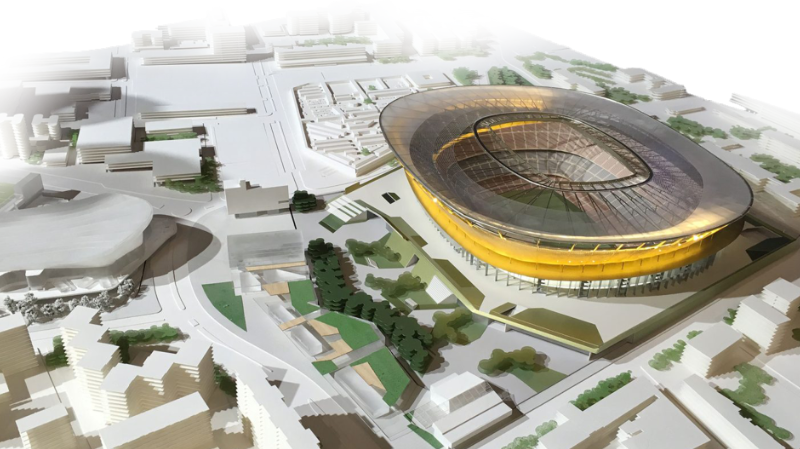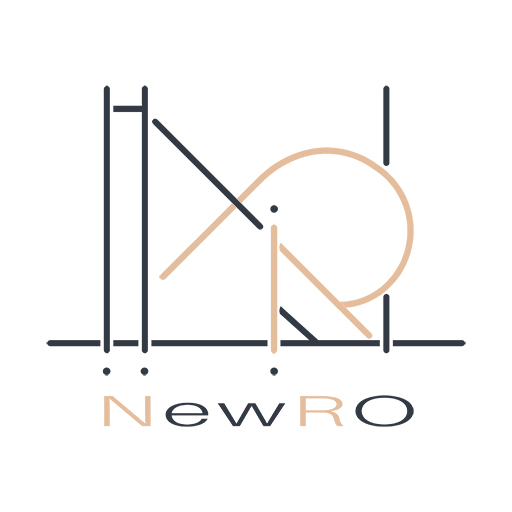BIM MODELING SERVICE

Architecture
Our Architectural BIM Modeling service transforms building designs into detailed Revit models for every design phase. We deliver accurate, parametric, and information-rich outputs aligned with the required Level of Development (LOD) and clients’ expectations. From hotels and homes to healthcare, commercial spaces, and stadiums, each model follows the BIM Execution Plan and workflow, ensuring collaboration, communication, and consistent quality.
Structure
Our Structural BIM services deliver precise Revit models and coordination to enhance documentation and speed up fabrication and construction. We provide structural design, modeling, analysis, and calculations across all building types using Autodesk Revit. Equipped with advanced tools and a skilled team, we ensure fast turnaround, high quality, and cost-effectiveness. Our BIM models support structural analysis and accurate quantity take-offs—fully aligned with project goals and workflows.


MEP
Our MEP BIM services focus on creating accurate Revit models for mechanical, electrical, and plumbing systems, based on each building’s defined spaces and zones. We provide models with the required LOD, aligned with the BIM Execution Plan. With skilled MEP modelers and efficient workflows, we deliver precise, coordinated designs that support smoother planning, collaboration, and execution
Revit family Creation
Our Revit Family Creation services deliver clean, optimized families with no warnings, organized parameters, and standard type catalogs. Families include the requested Levels of Detail (LOD 100–500) and follow best practices for references. We offer both generic and custom families, purging unnecessary elements to ensure quality, performance, and seamless integration into your BIM workflow.


Landscape
Our landscape model includes topography, vegetation, hardscape features, lighting, irrigation systems, and outdoor elements developed in Revit. It supports practical site planning and ensures smooth coordination with architectural designs, offering clear documentation to aid construction and design development. It is designed to support effective outdoor planning and execution across all project stages.
Our team is here to help.
