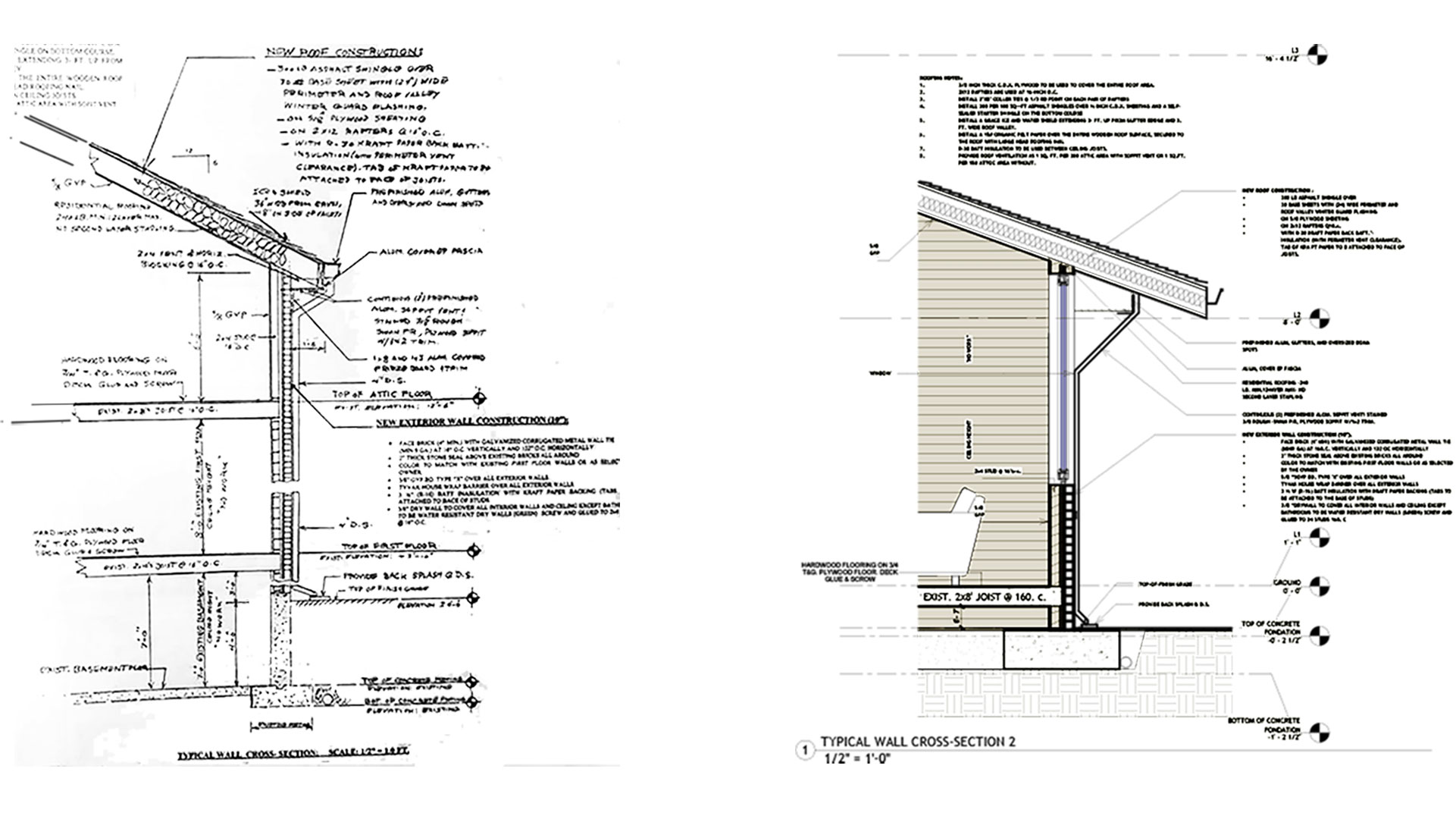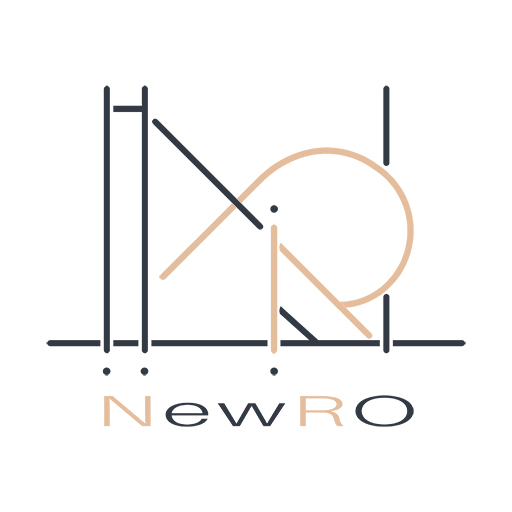Schematic Design Service
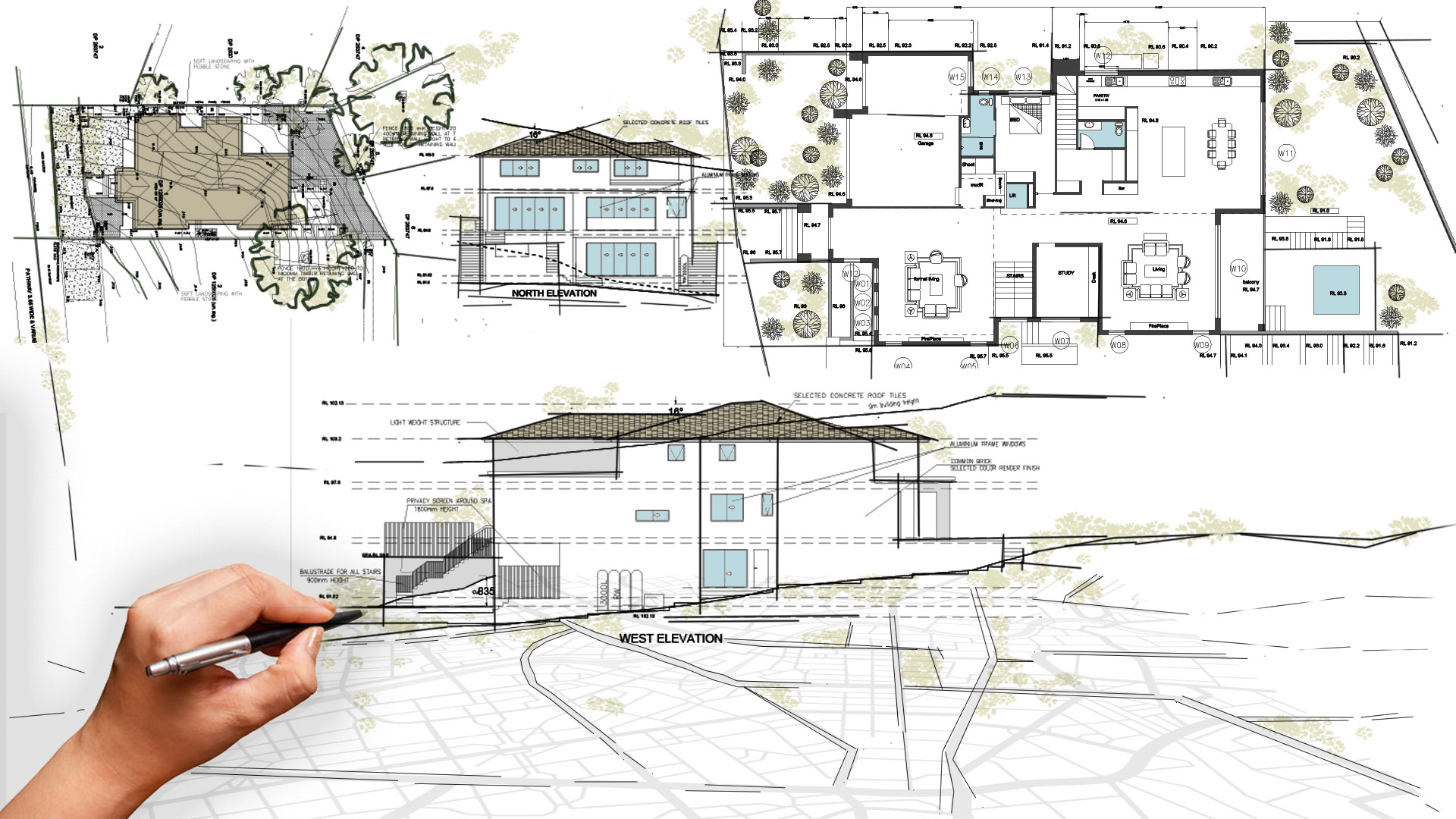
Architectural Drafting
Our architectural drafting provides accurate and detailed support throughout every stage of the design process— from Schematic Design to Construction Document. We deliver a complete set of technical drawings, including layouts, elevations, floor and roof plans, building sections, and as-built documentation. Each drawing is developed with the appropriate LOD based on your company’s standards, ensuring seamless collaboration and efficient execution on-site.
Landscape Design
Our landscape design creates outdoor spaces that go beyond aesthetics—they’re intelligent, purposeful, and fully integrated into the BIM ecosystem. Rooted in ecological insight and performance-driven planning, our designs include terrain modeling, planting strategies, and technical coordination. Every element works in harmony with architectural workflows, making landscape not an add-on, but an essential extension of your built environment.
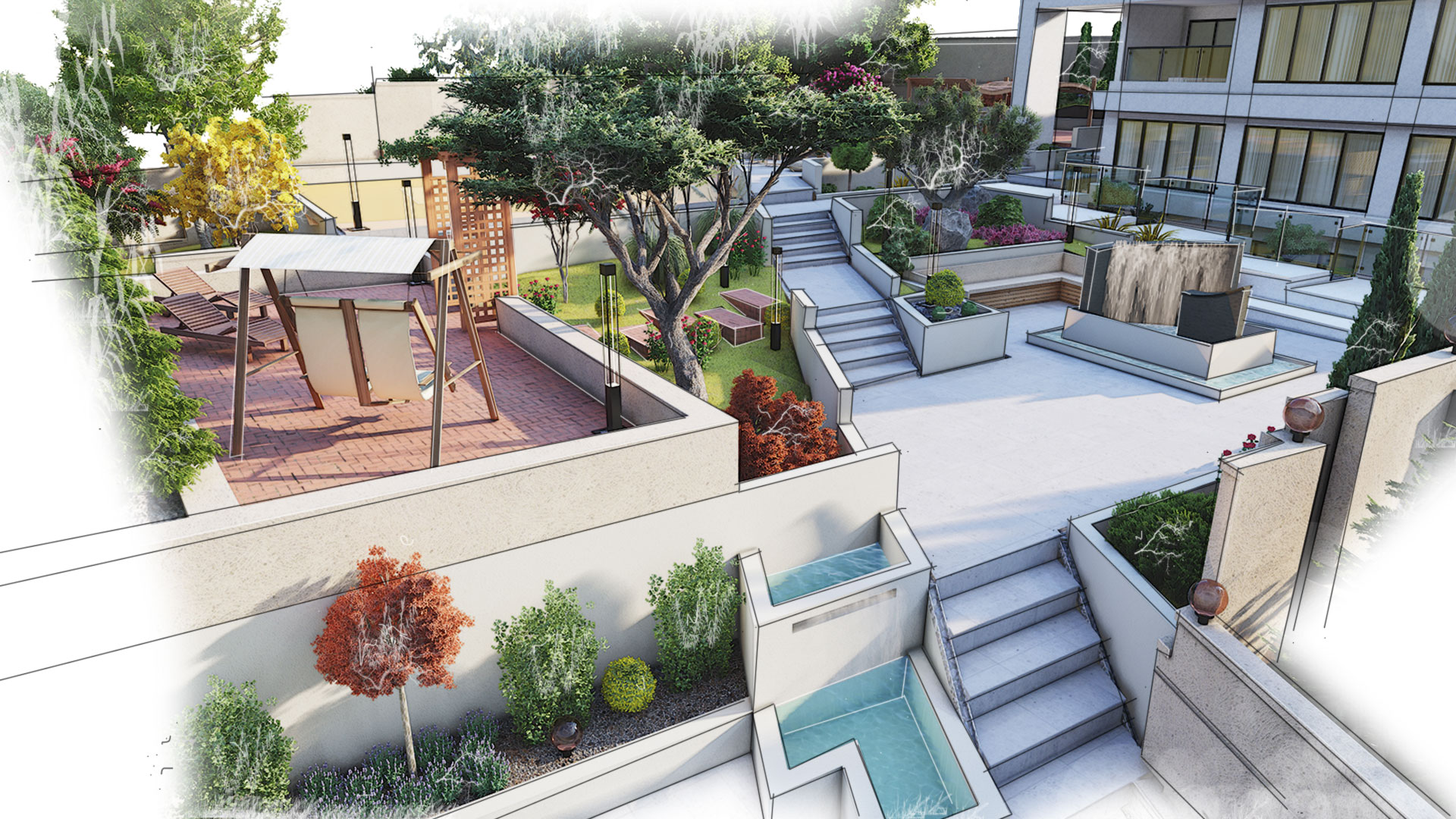
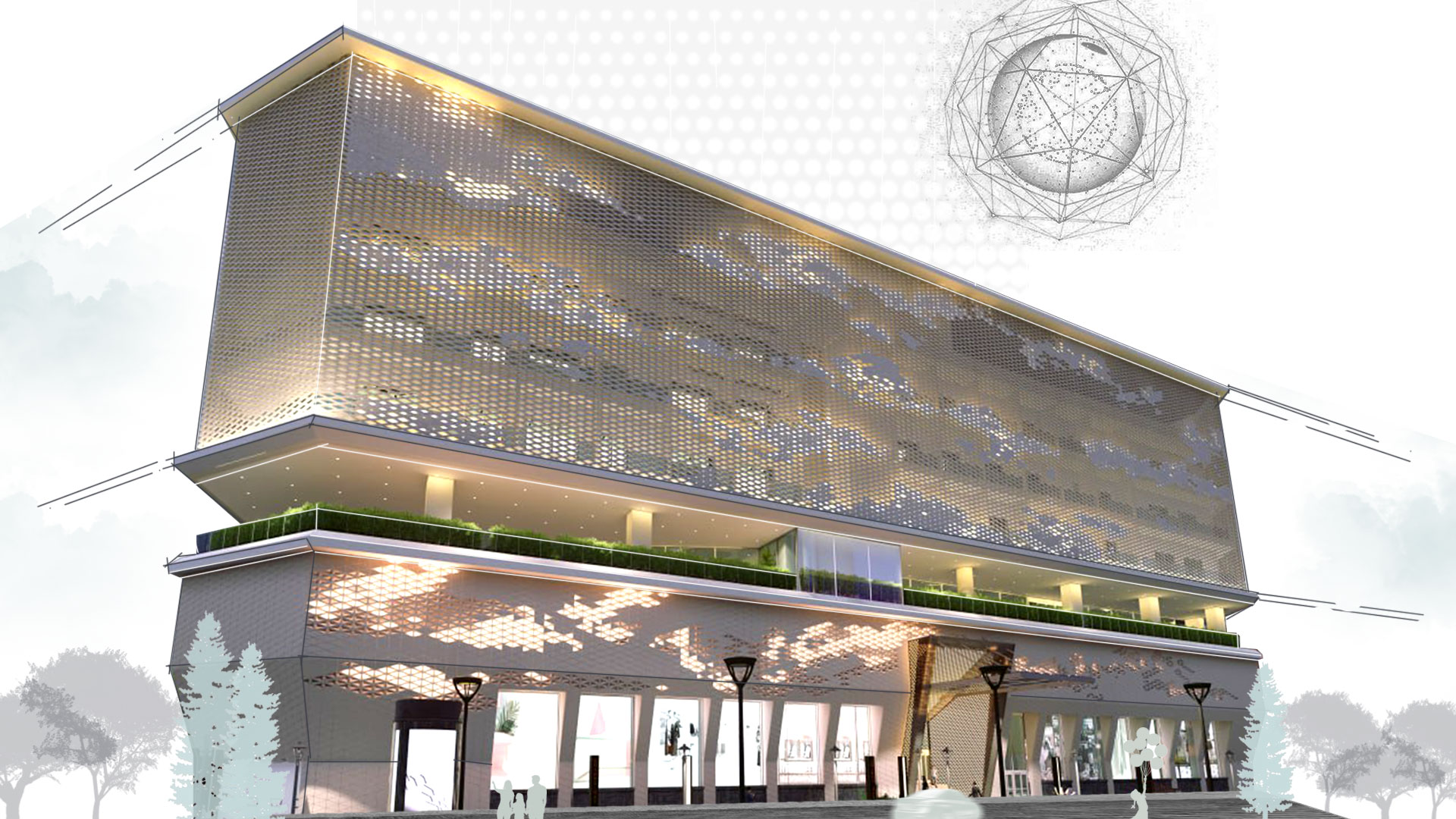
Exterior Design
Our Exterior Design Service brings your future space to life — even before construction starts. No matter the size or type, our service creates stunning, photo-realistic visuals that show every detail of the exterior and its surroundings. From cozy homes to expansive projects, you can preview the design in both day and night settings. It’s a smart way to see exactly how your building will look and feel — long before the first foundation is poured.
Interior design
Our interior design service balances beauty, function, and personality. We listen to your vision and craft smart layouts with well-planned lighting, carefully chosen materials, and stylish furniture. Whether it’s a home or a hotel, every detail reflects your style and supports your lifestyle. The result is a space that flows, feels right, and leaves a lasting impression.


Conceptual diagram
Our conceptual diagrams simplify design thinking. We turn big ideas into clear visual strategies that guide decision-making and spark collaboration. From workflows to spatial logic, every graphic is crafted to support your architectural intent. Built within intelligent platforms, our visuals speak the same language as the design — sharp, insightful, and ready to build from.
Conversion service
our conversion service transform your existing drawings — PDF or CAD — into intelligent Revit models. This service bridges early concepts with build-ready precision by converting 2D files into fully detailed plans and permit-ready drawings. Whether it’s zoning layouts or structural diagrams, every element is carefully aligned with BIM standards to support design clarity and fast approvals.
