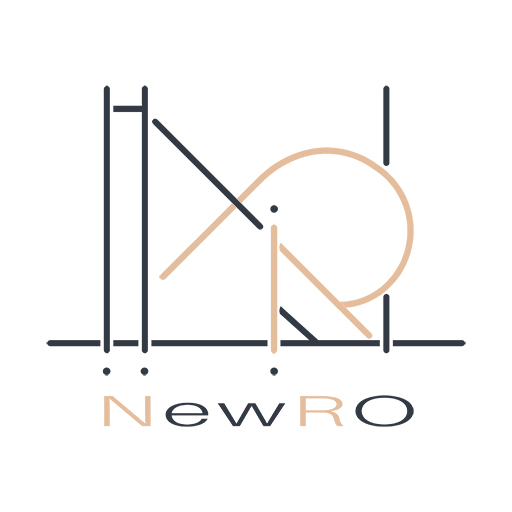PROJECTS
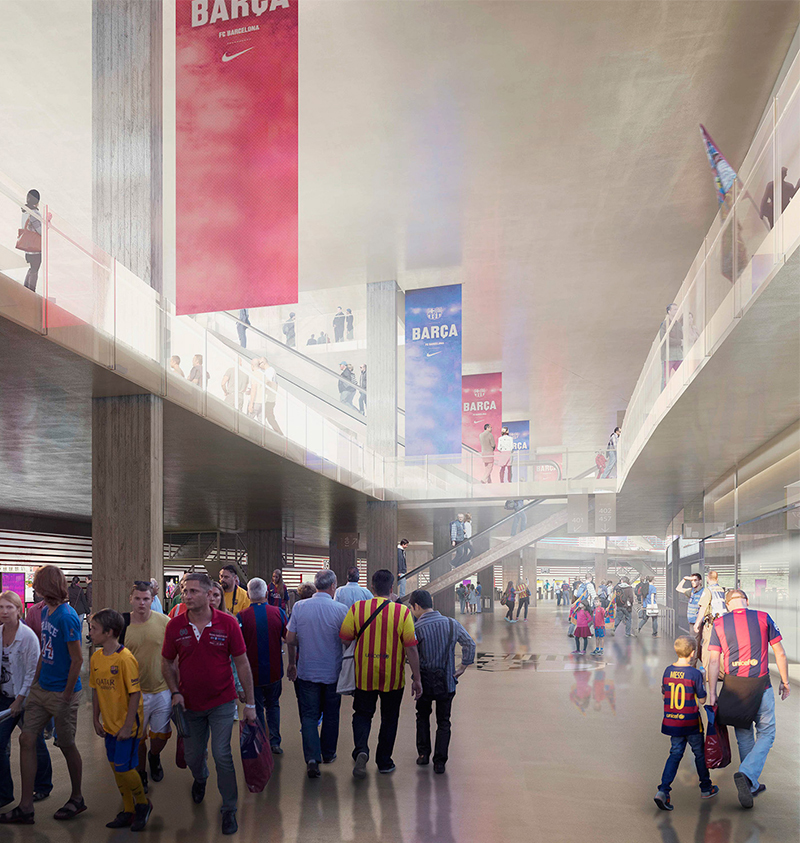
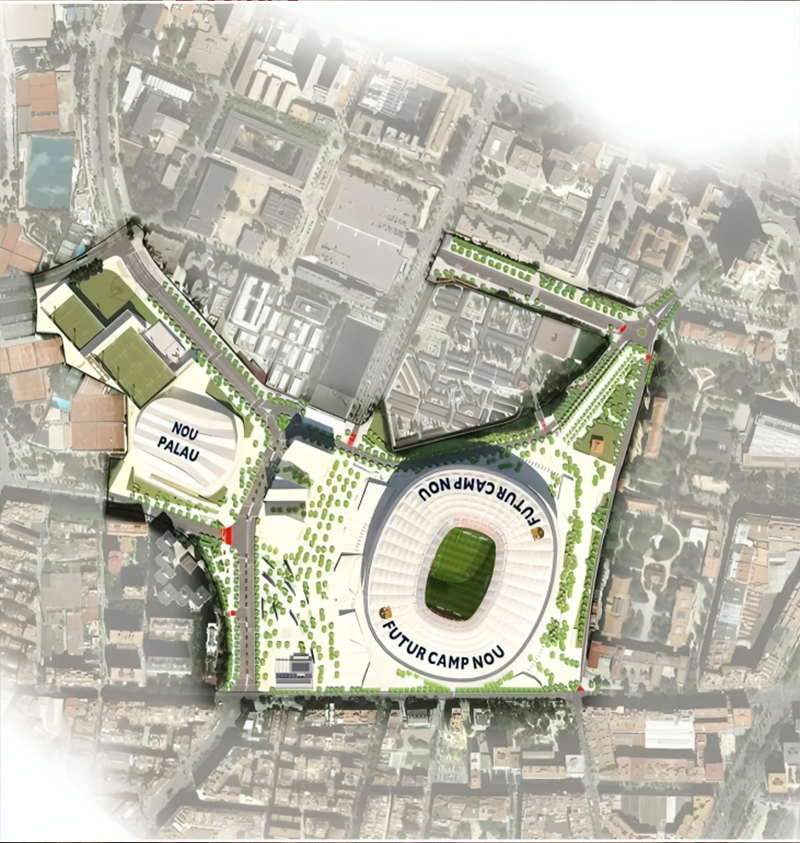
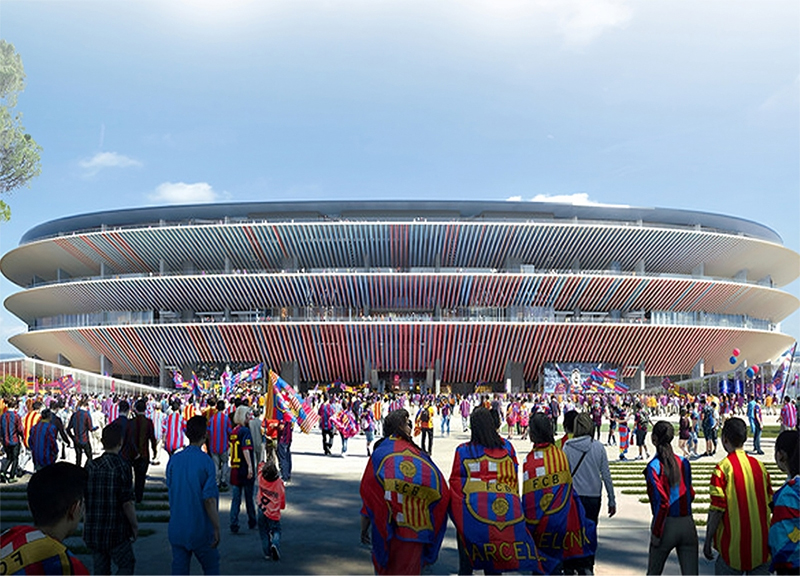
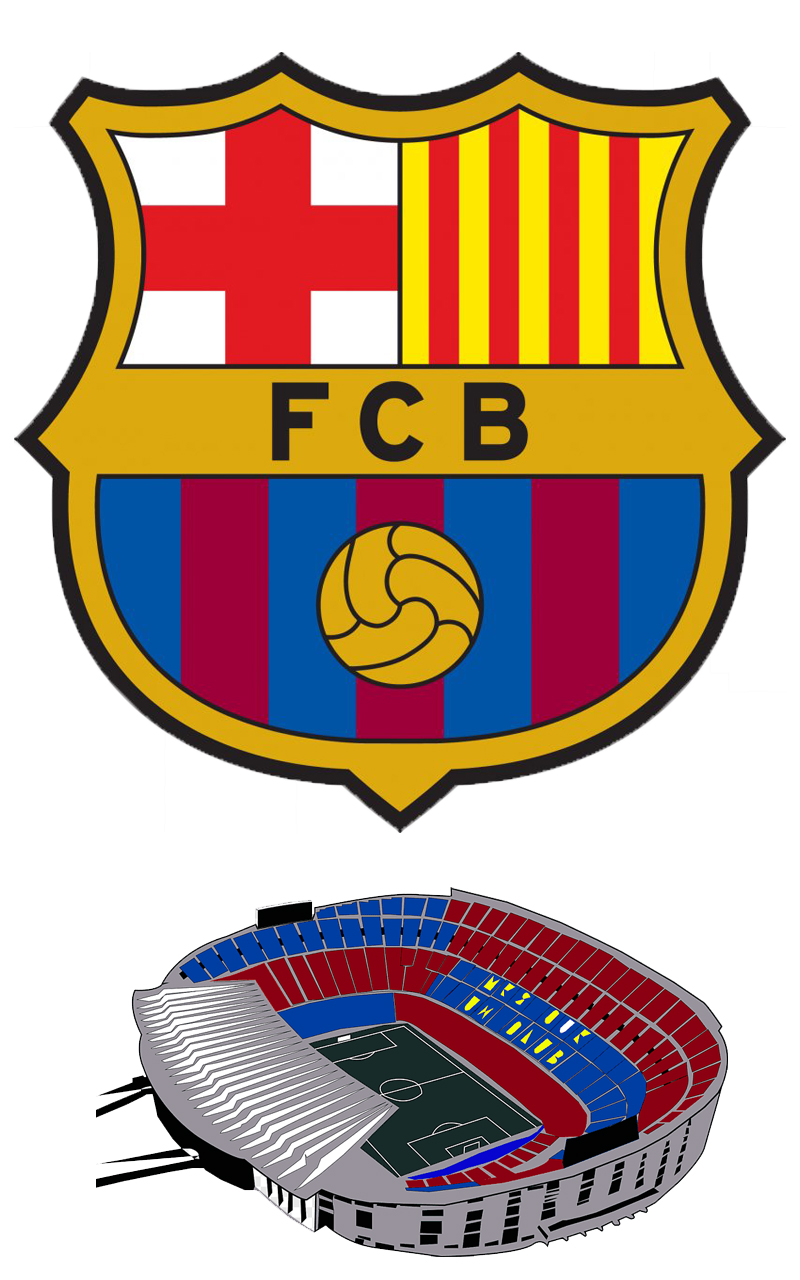
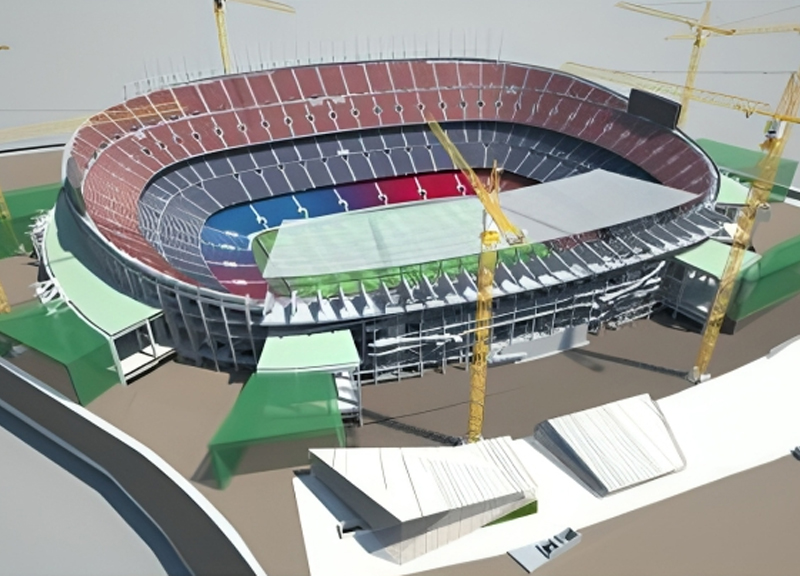
Nou Camp Stadium
Location: Barcelona
Scope: BIM 3D modeling for landscape and interior design
Landscape Modeling:
Developed detailed site layout including pathways, green zones, and public areas, Coordinated with architectural and civil elements for accurate terrain and access planning
Project Value:
Delivered precise and coordinated BIM models that supported design visualization, technical documentation, and construction planning
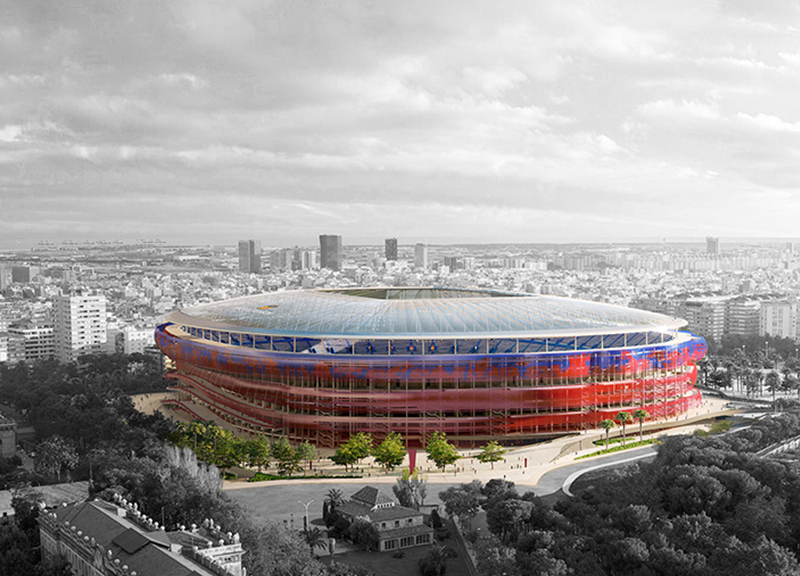
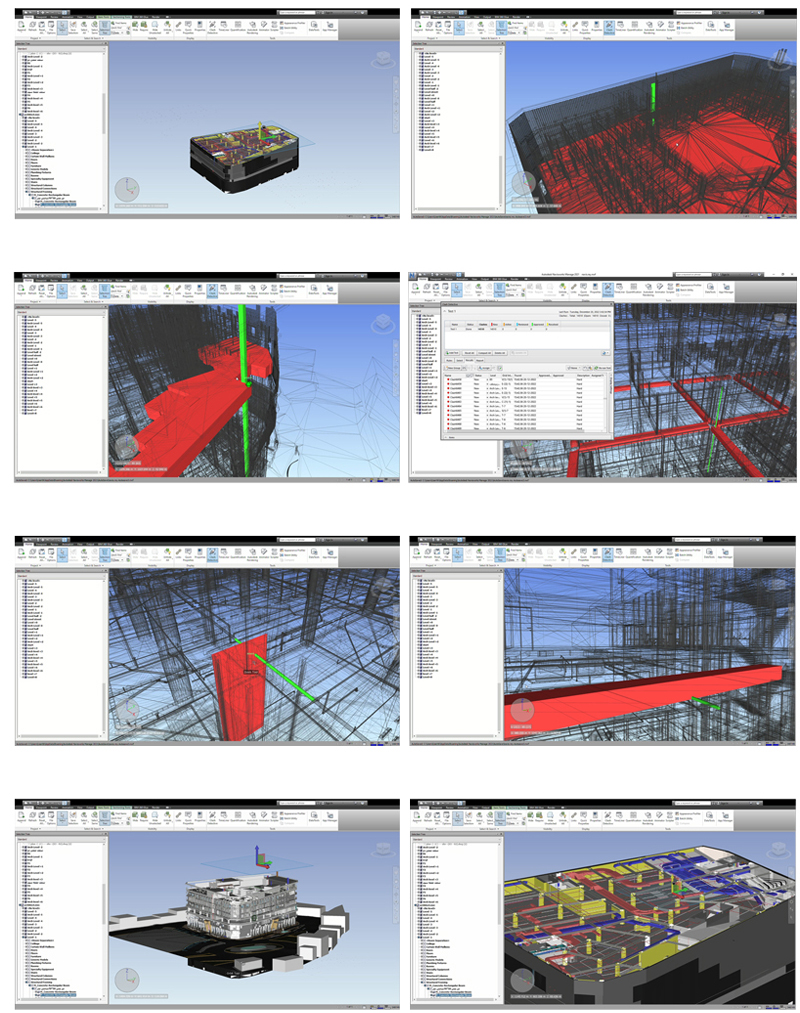
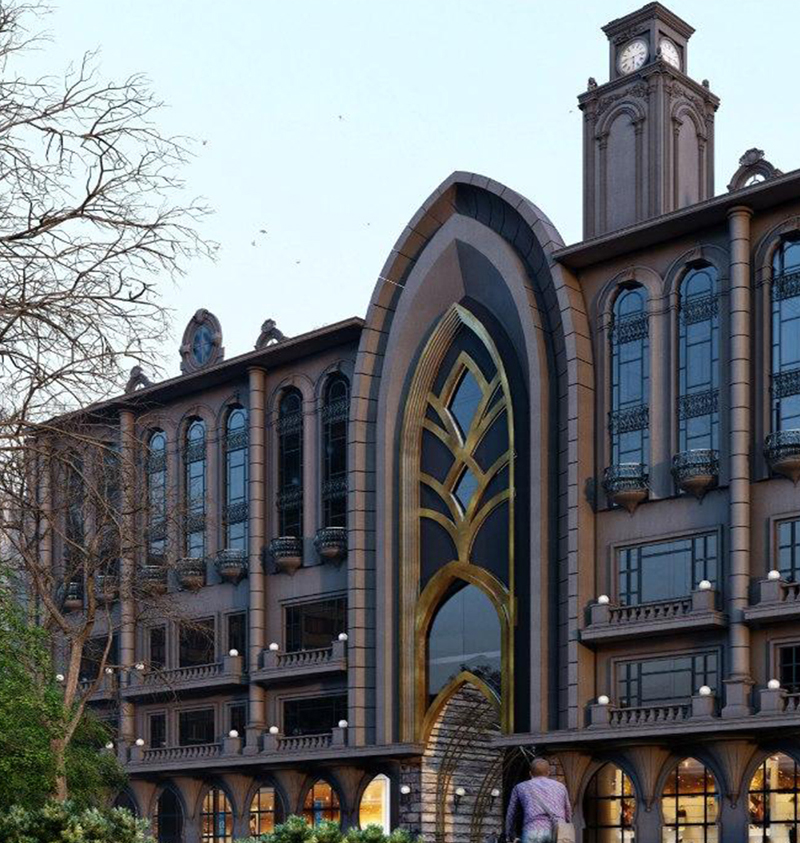

Mixed-use Hotel Complex
Total Area: 50,000 m²
Design Scope: Exterior and Interior design and BIM modeling
BIM Contribution: Architectural modeling and coordination, Structural modeling and clash detection, MEP modeling and system integration
Project Value: Effective multidisciplinary collaboration through BIM, improving design accuracy and construction efficiency
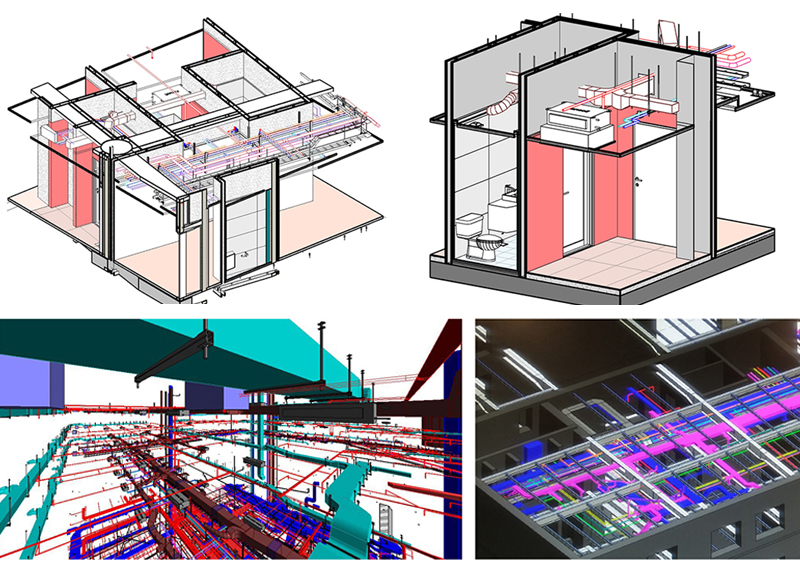
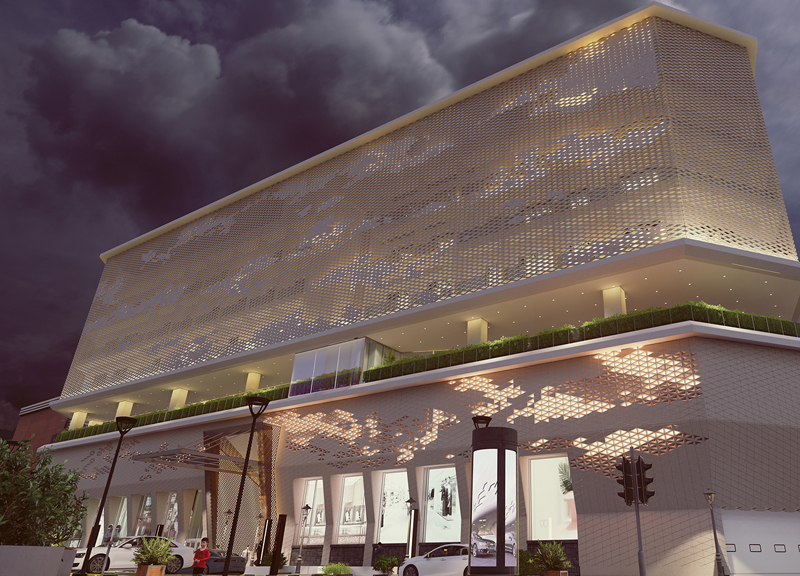
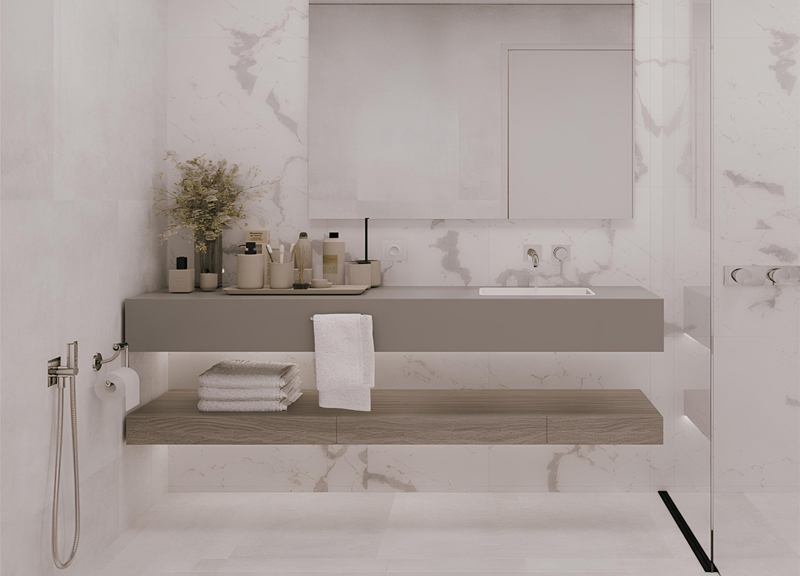
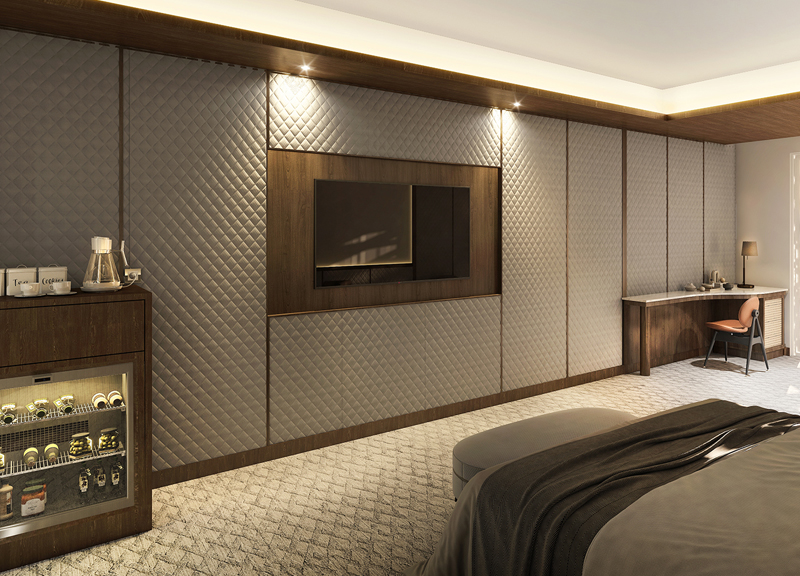
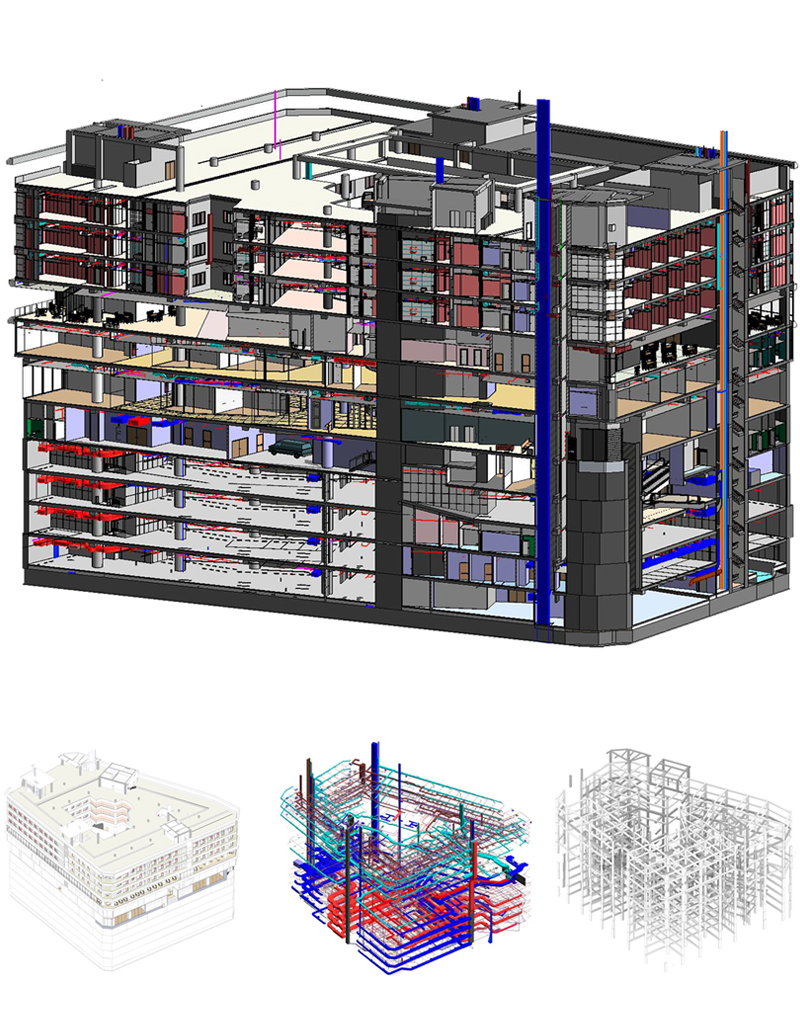
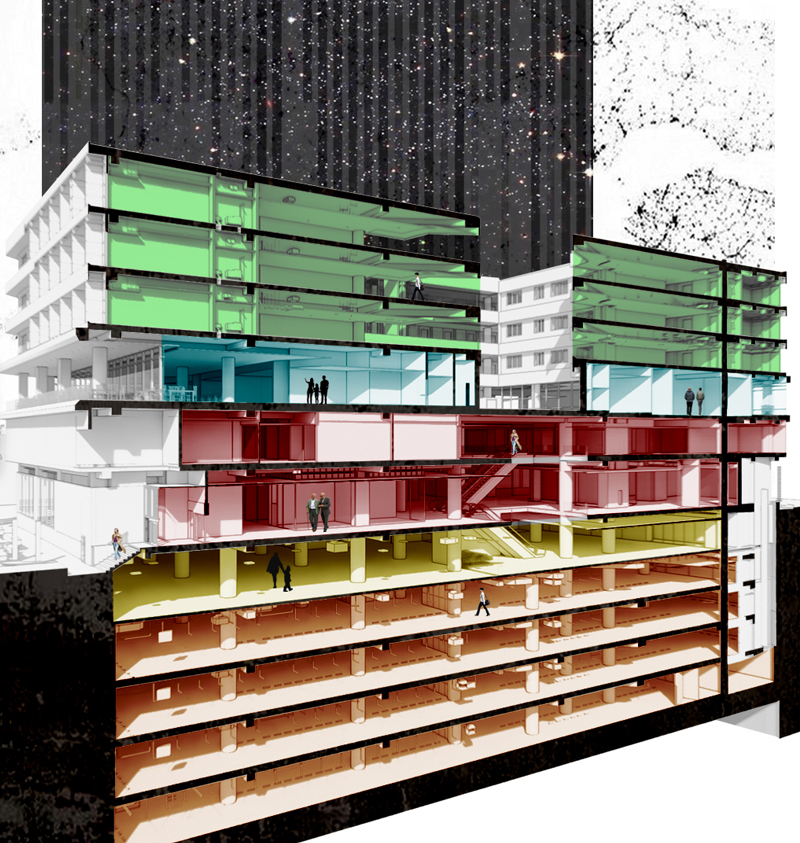
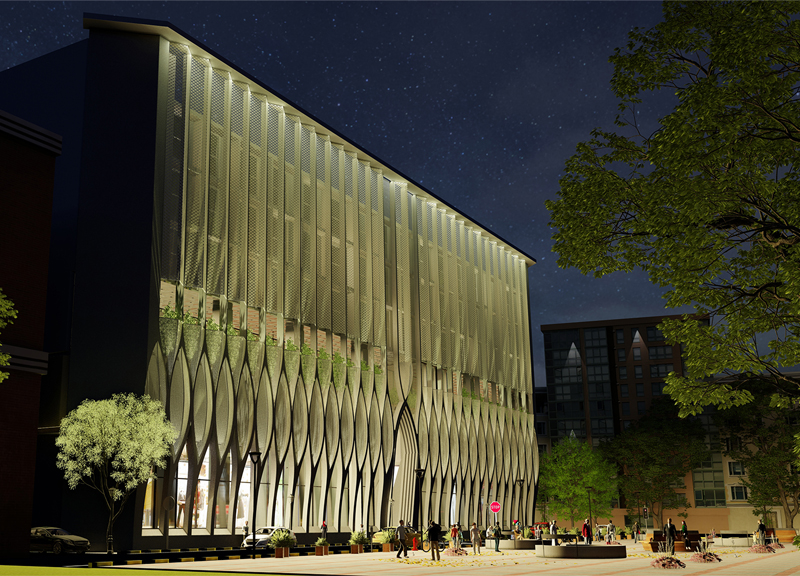
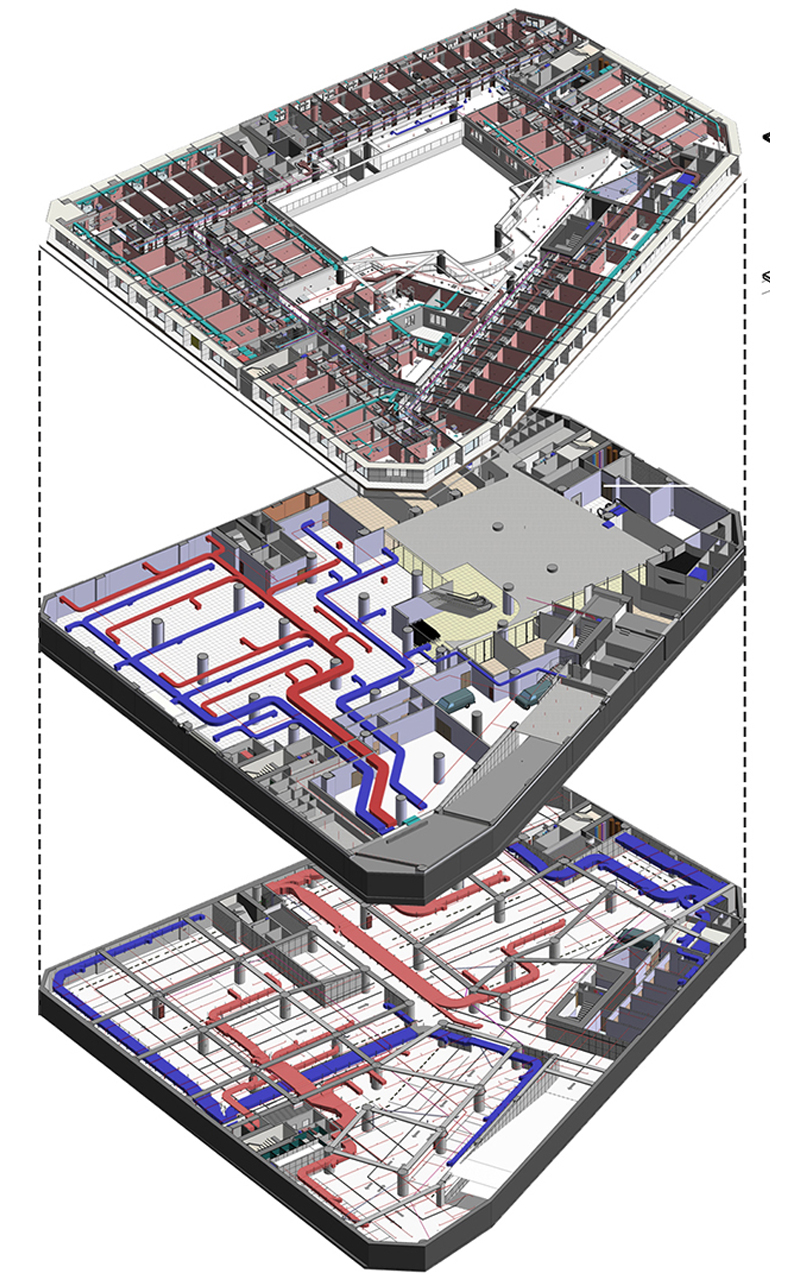
Parametric Façade Design
Scope: Design and modeling of a dynamic façade system
Tools Used: Dynamo for Revit
Approach: Developed parametric logic to control geometry and pattern variations, Automated façade elements based on design rules and project constraints
Project Value: Improved design control, reduced manual work, and ensured consistency across the façade system
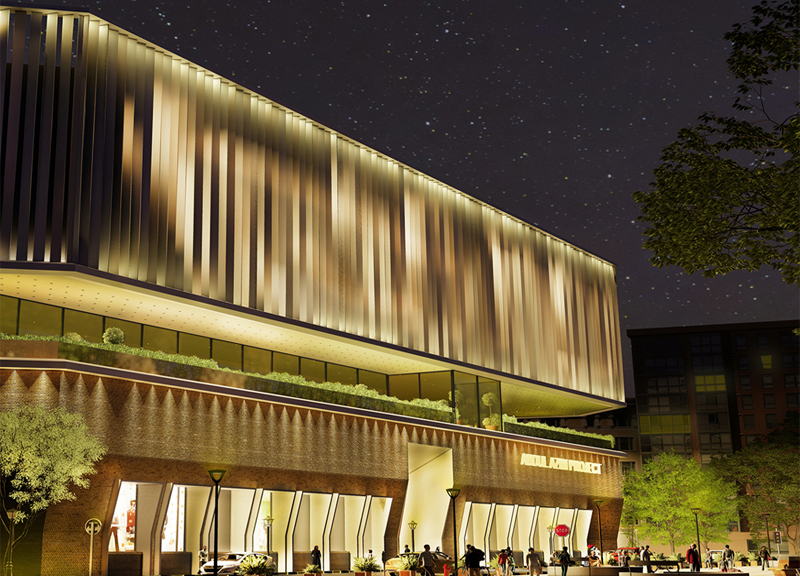
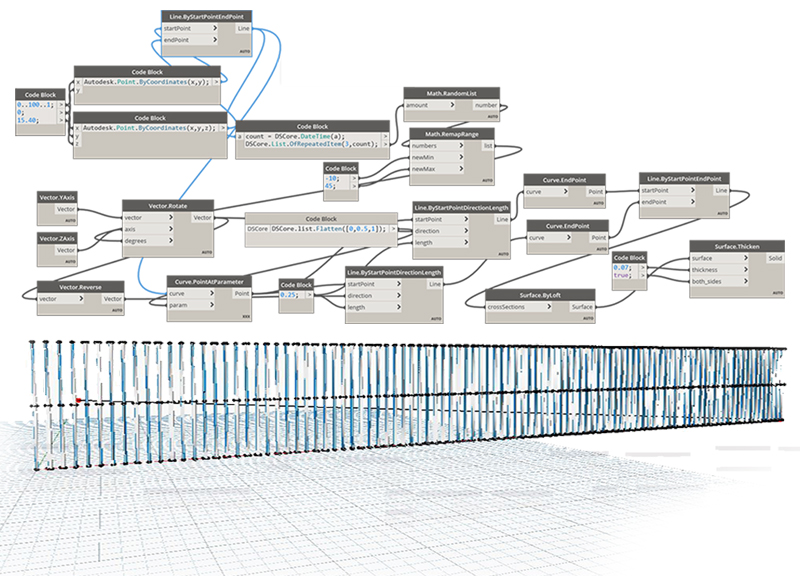
Questions about BIM? We're here to assist you!
Click Hear
Hotel Interior Design
Scope: Interior design and modeling of guest rooms and main lobby
Guest Rooms:
Layout planning for comfort and functionality
Selection of finishes, lighting, and furniture to create a cohesive atmosphere
Integration of services and fixtures with architectural and MEP systems
Lobby:
Design of welcoming and efficient reception and lounge areas
Use of materials, lighting, and spatial organization to reflect the hotel’s identity
Coordination with façade and structural elements for seamless transitions
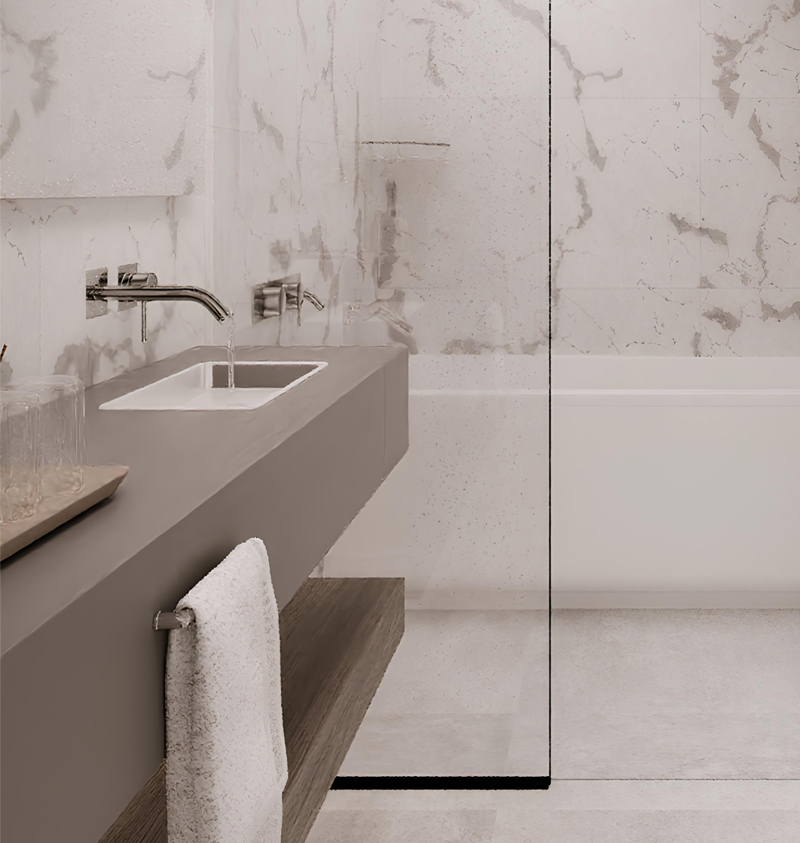
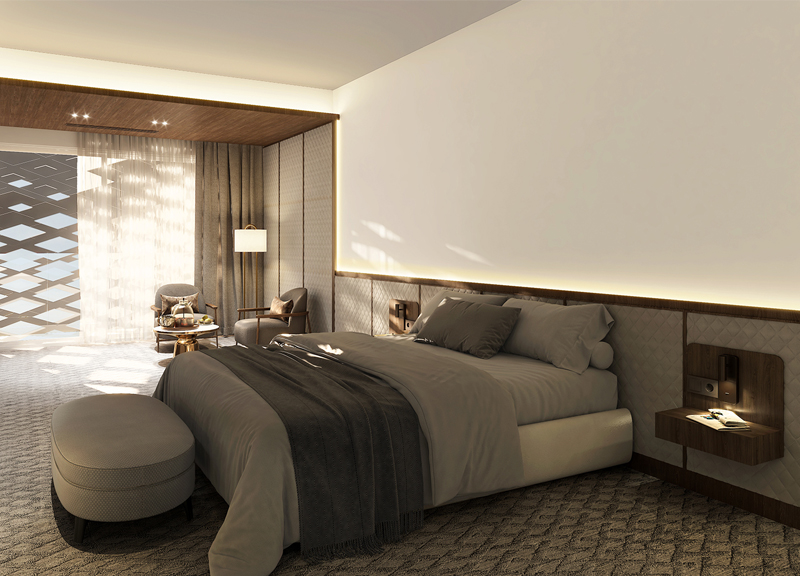
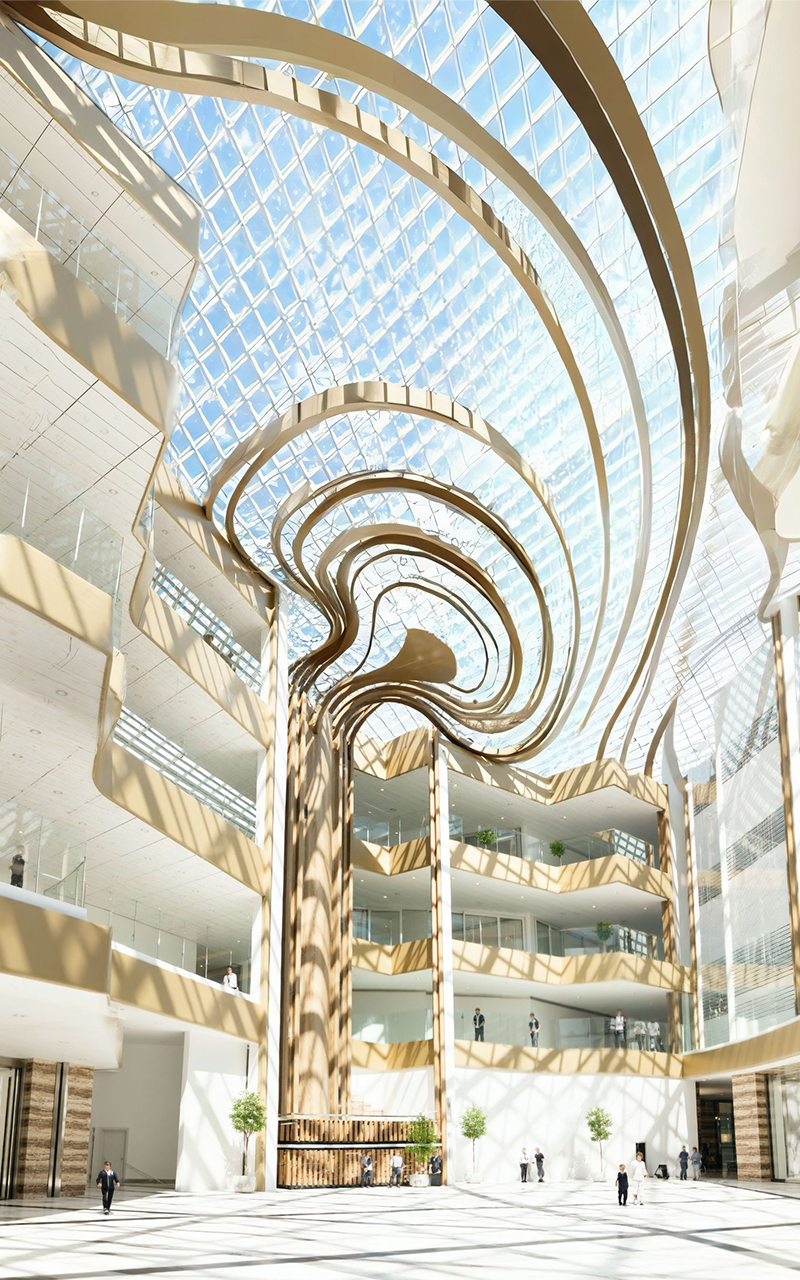
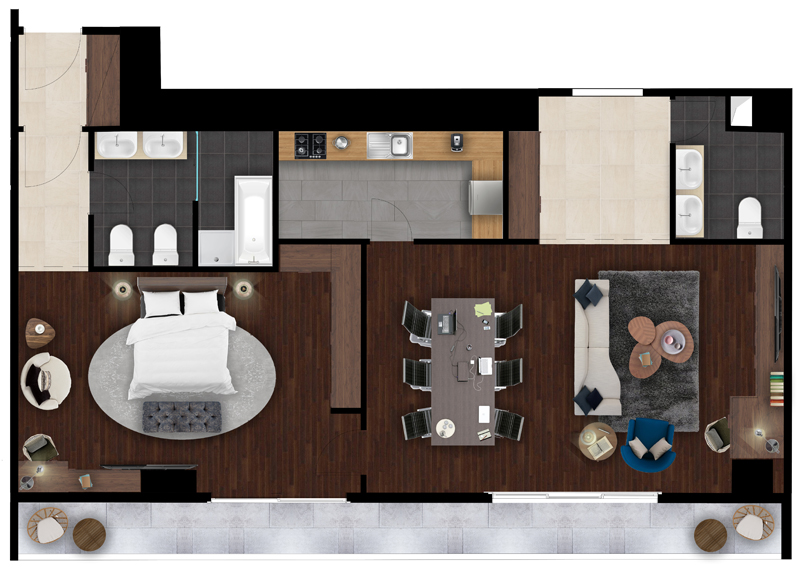
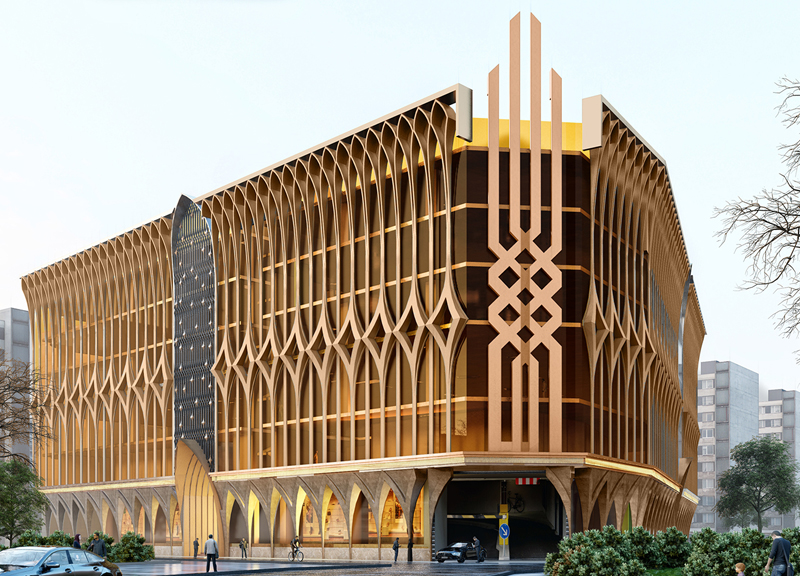
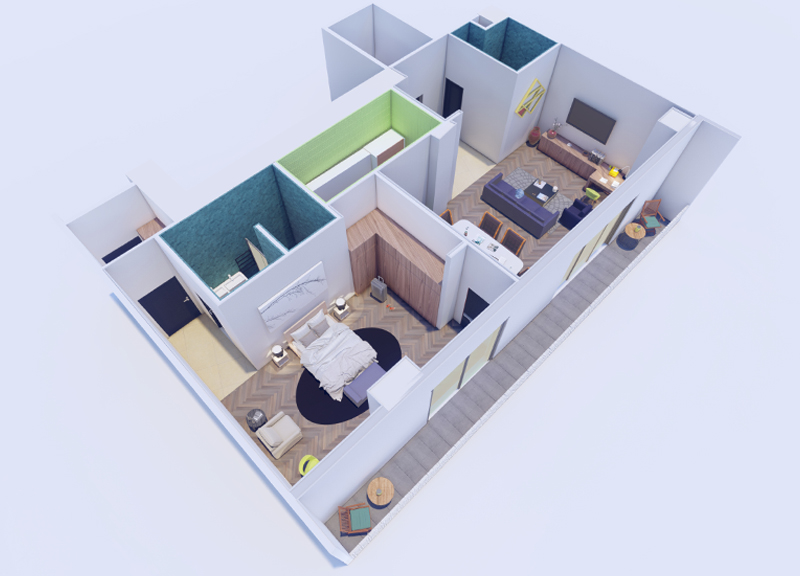
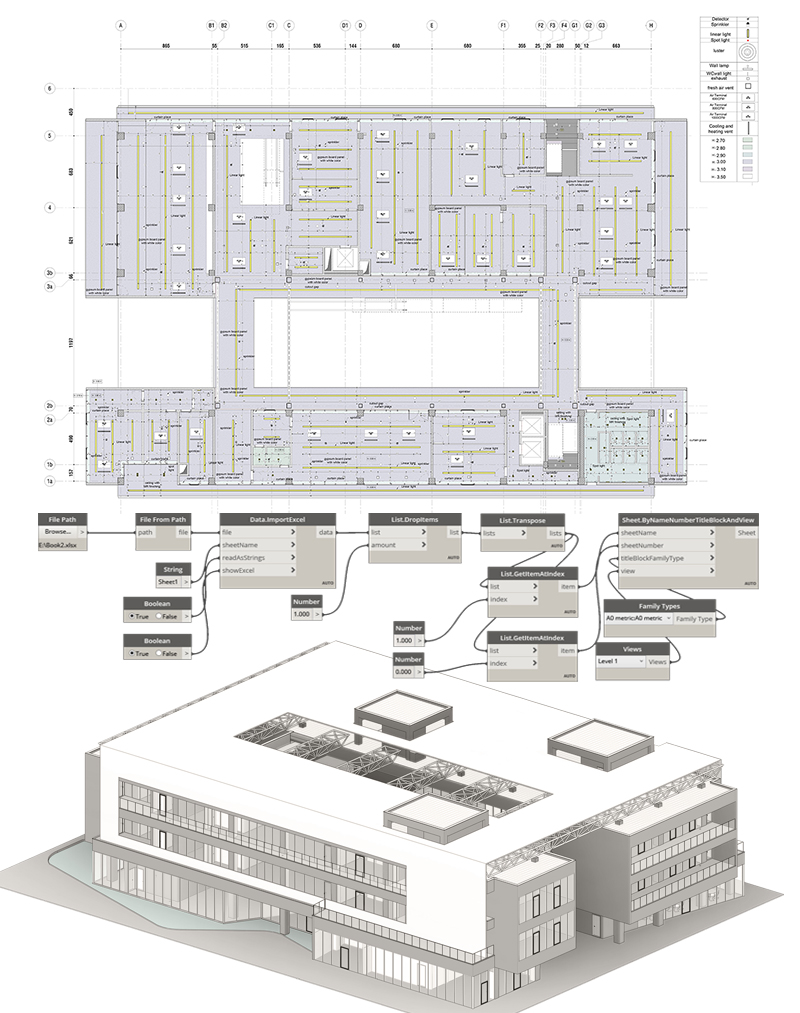
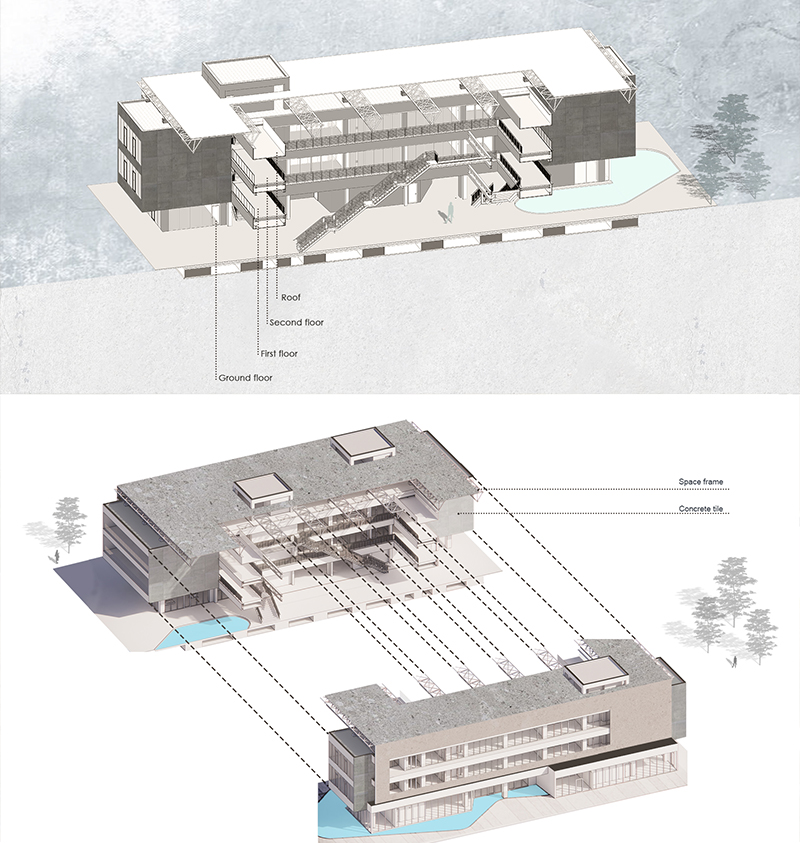
Aras Factory Office
Total Area: 7280m²
Scope: Shop drawing and BIM 3D modeling Design Contribution: Developed detailed shop drawings for architectural, structural, and MEP elements, Created coordinated 3D BIM models to support construction and installation
Project Value: Provided precise documentation and modeling that improved coordination, reduced errors, and supported efficient construction planning
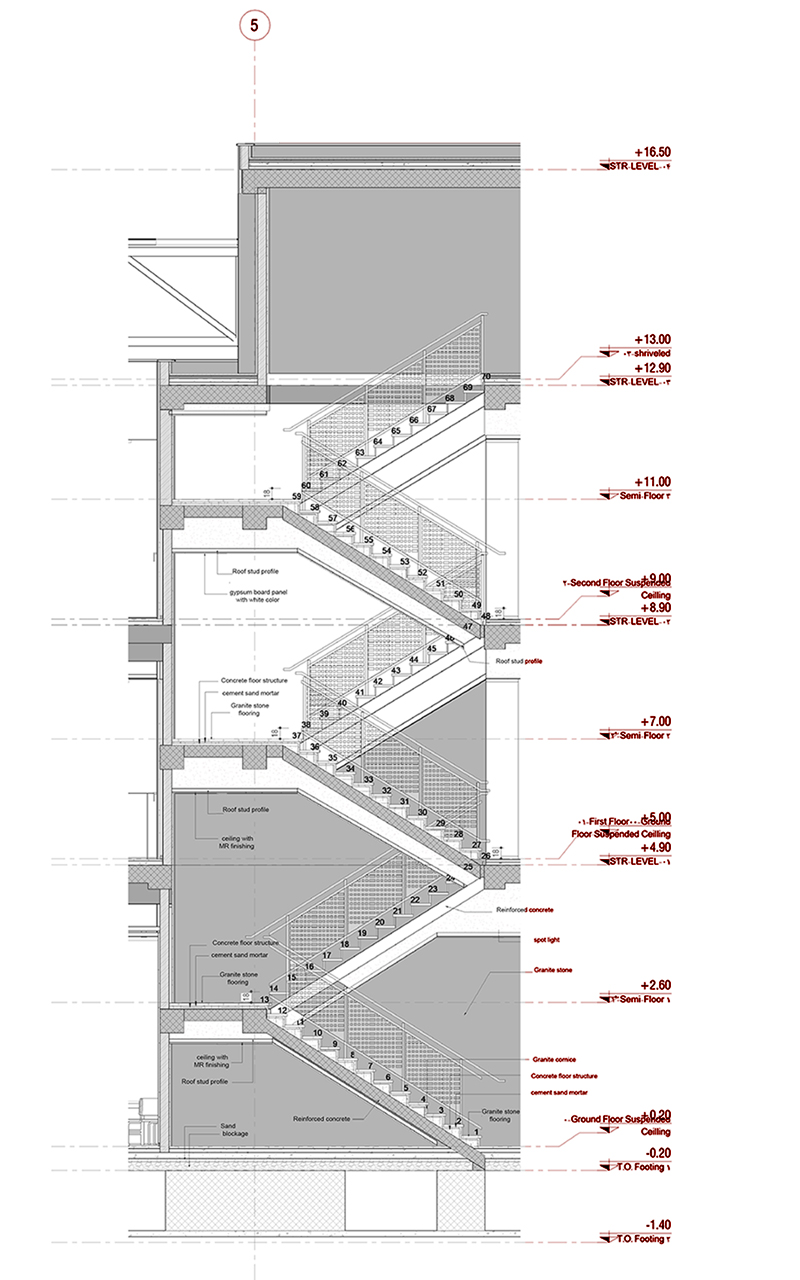
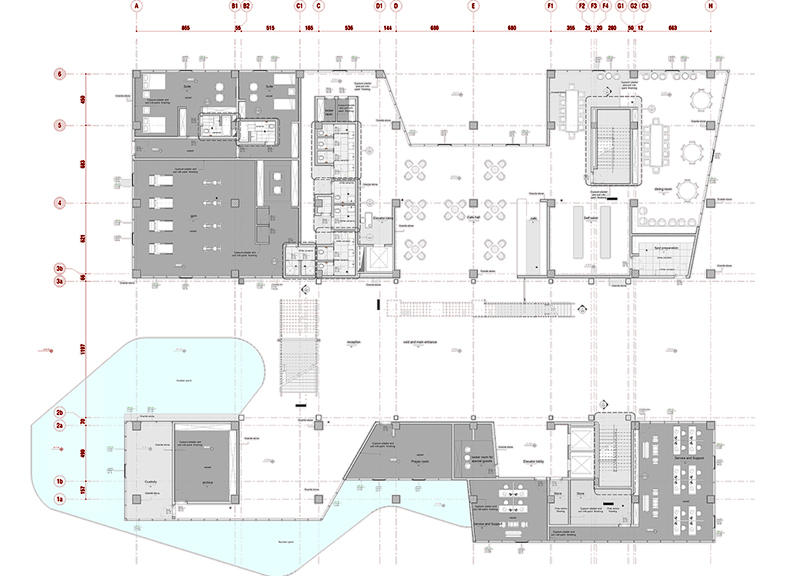
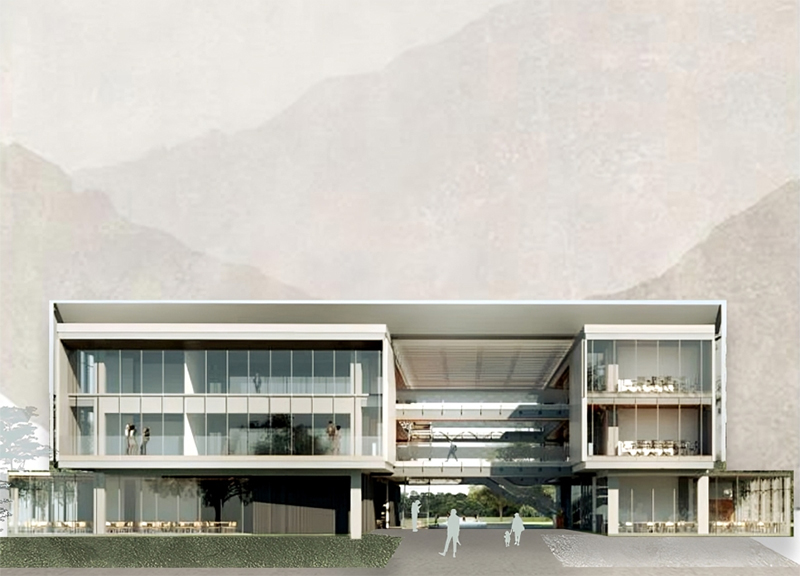
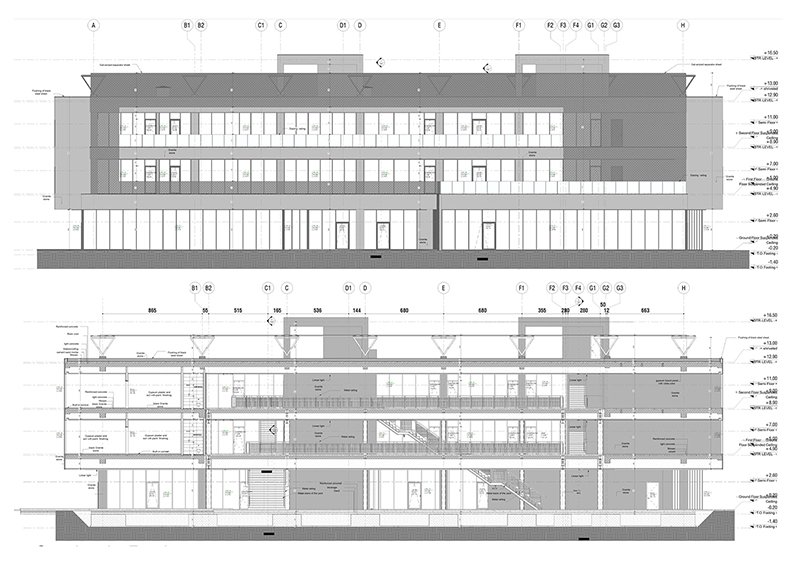
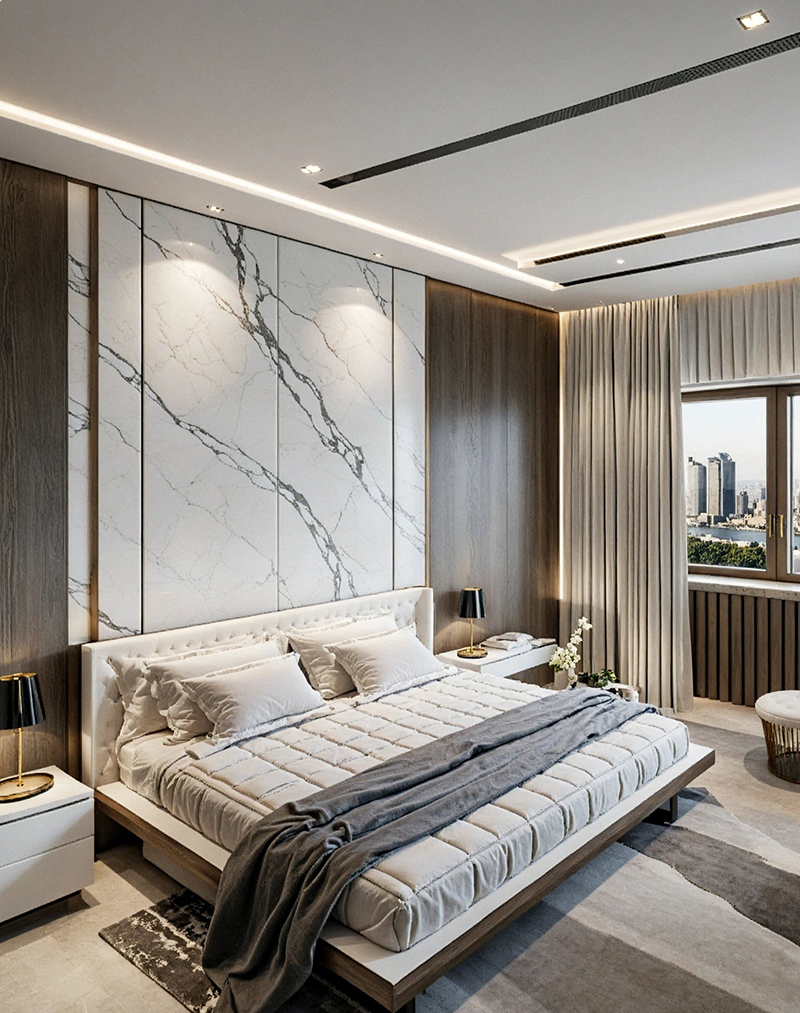
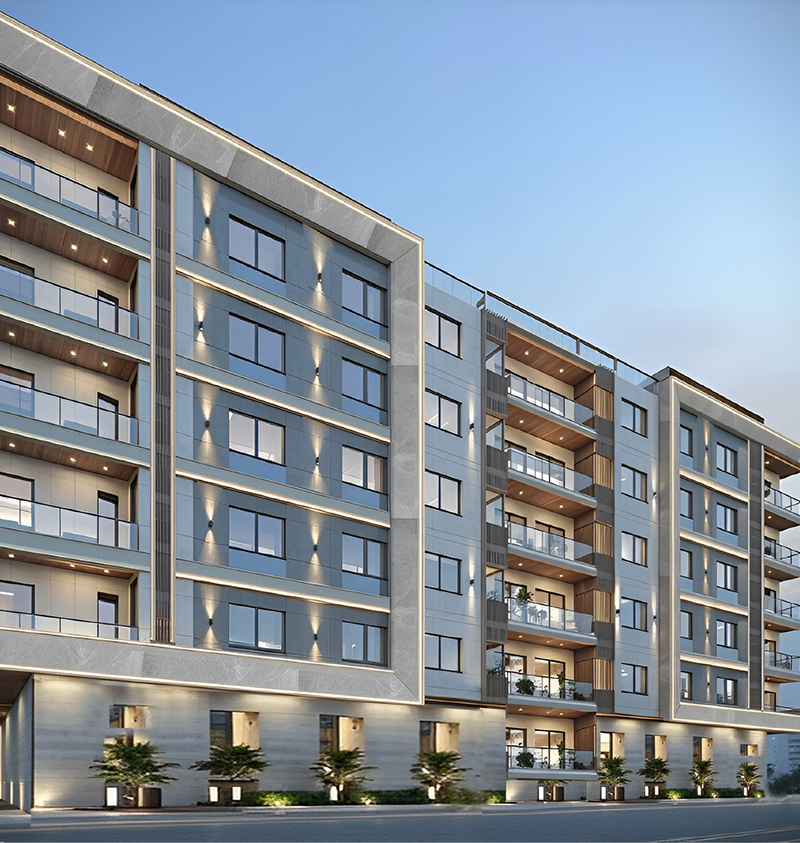
Ana Residential Building
Design Approach: This modern apartment features a clean exterior with stylish balconies and bright, welcoming interiors. The kitchen is sleek and simple, the bedroom feels cozy and calm, and the living room is spacious with elegant ceiling details. Each space is designed for comfort and everyday living, combining beauty with practical design



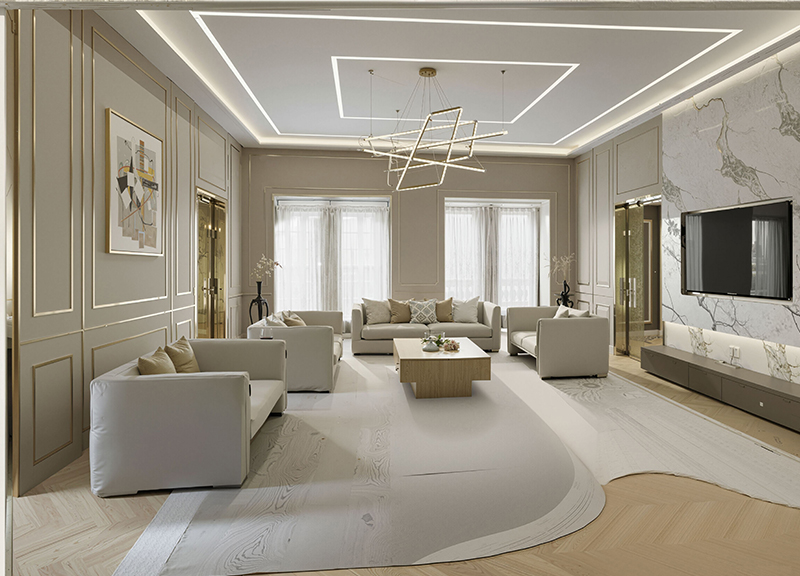
Park and Landscape Design
Scope: Design and planning of outdoor public space within a park.
Design Features: Layout of walking paths, seating areas, and recreational zones, Selection of trees, plants, and ground materials suited to climate and maintenance, Integration of lighting, signage, and water features for comfort and usability
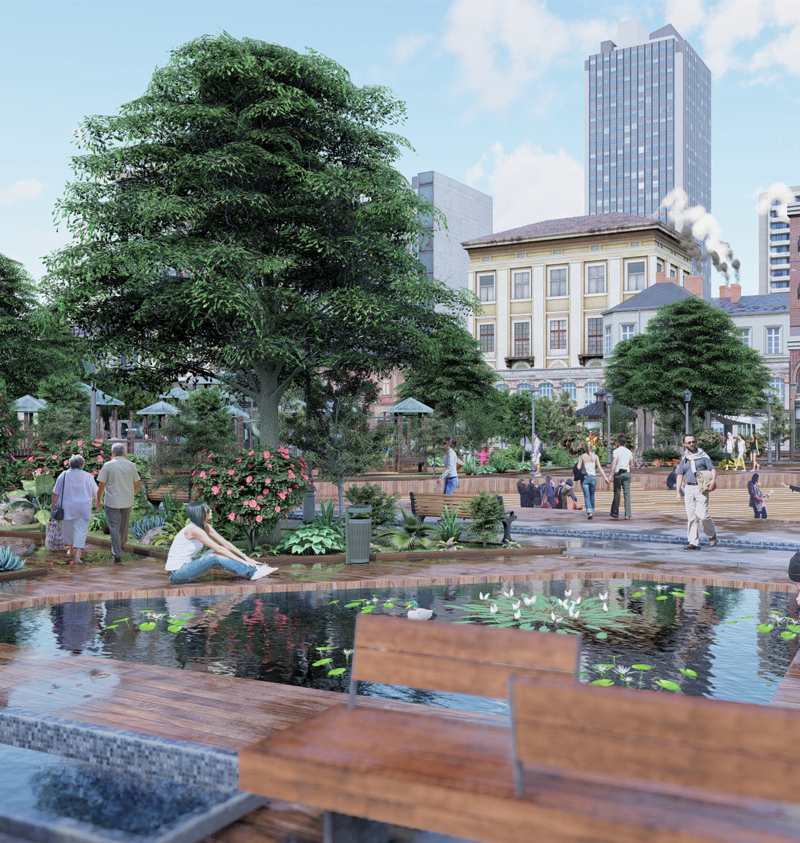
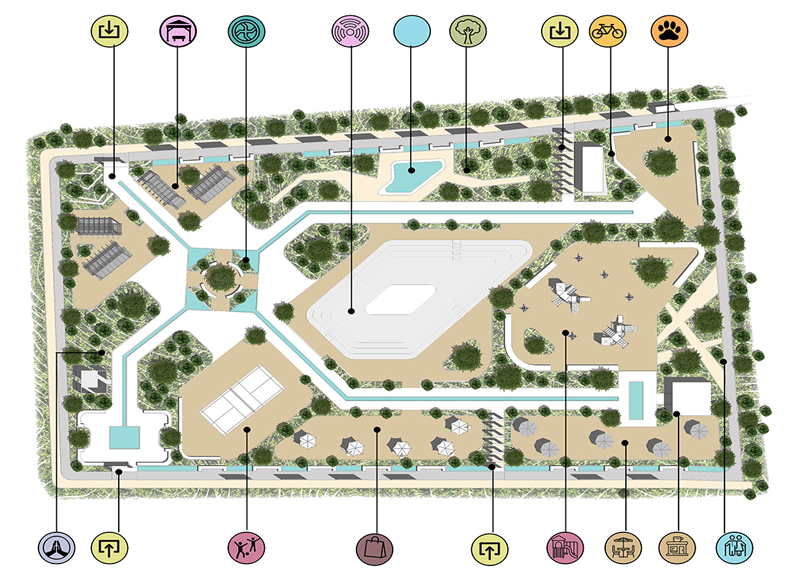
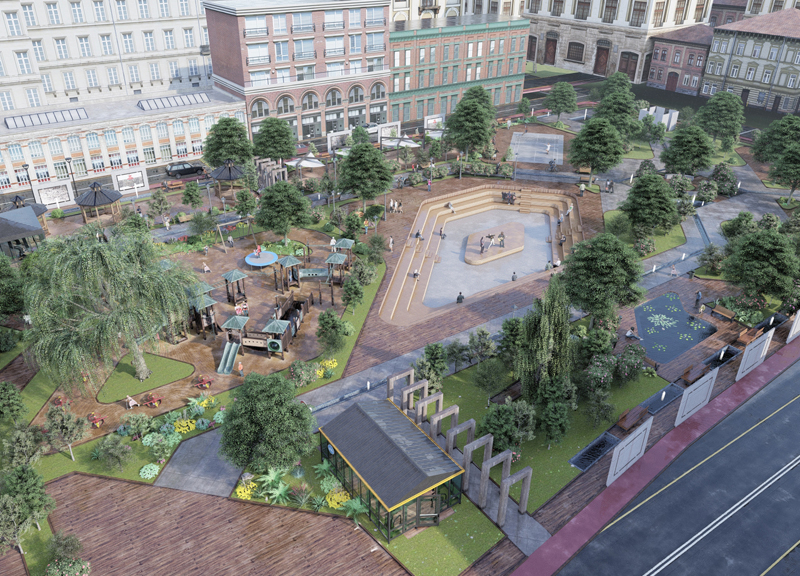
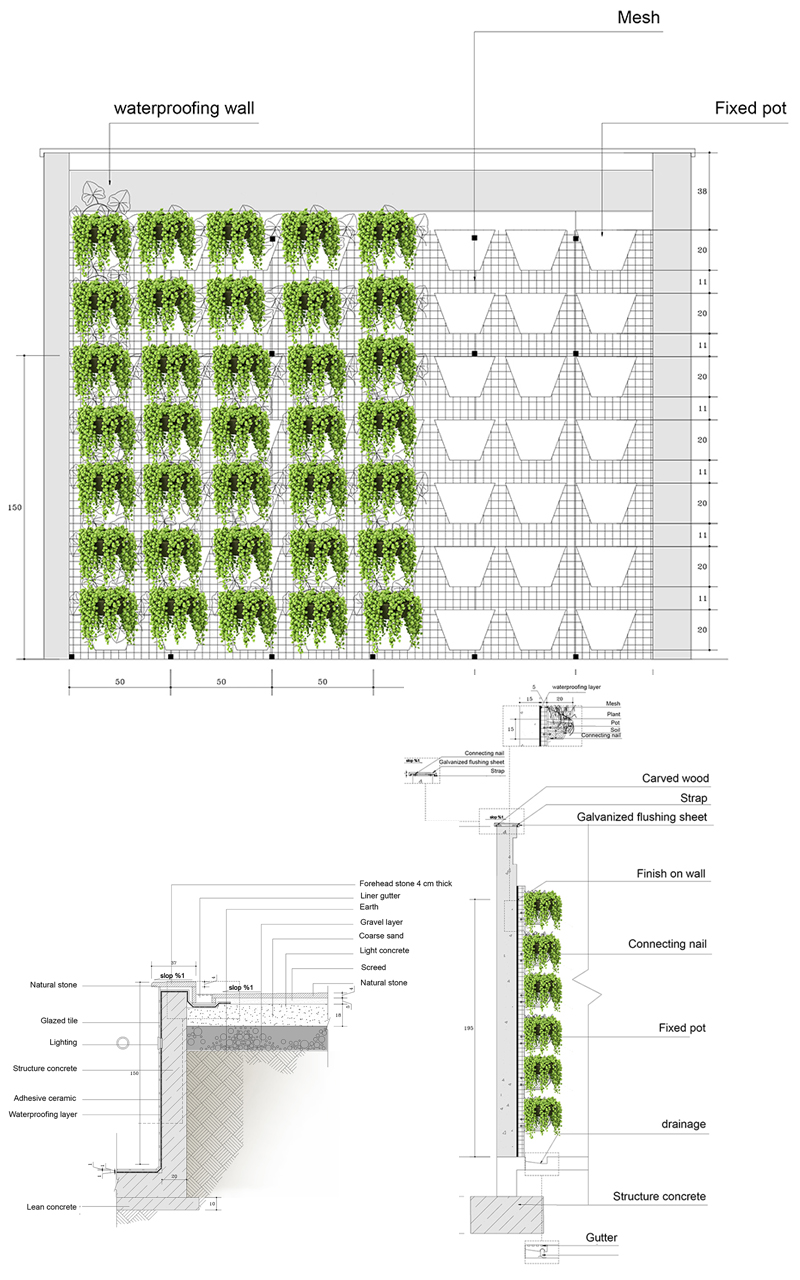
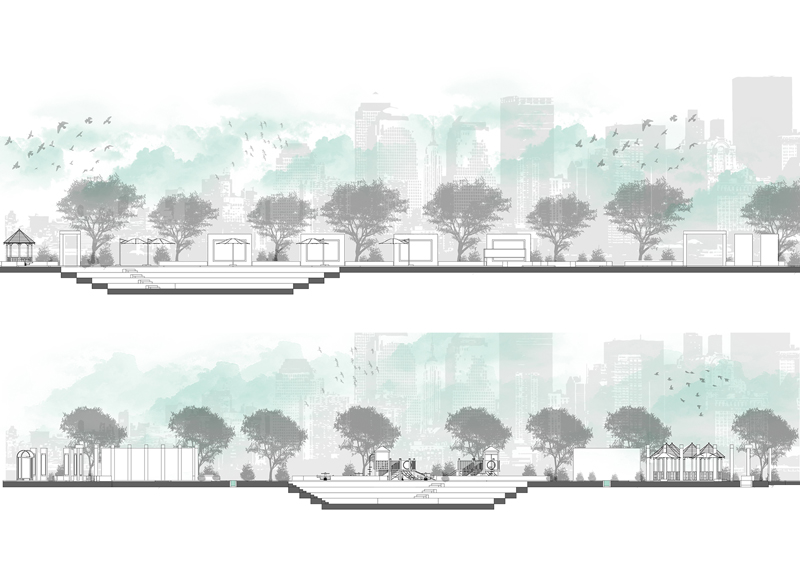
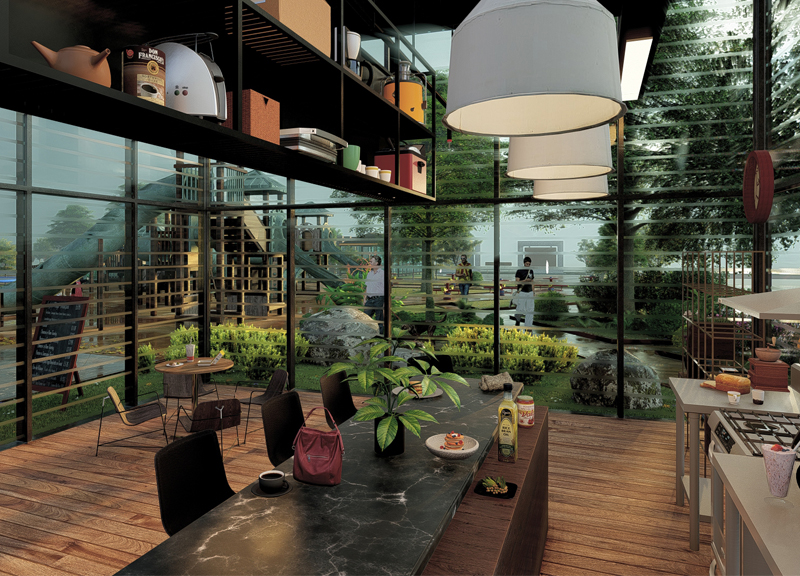
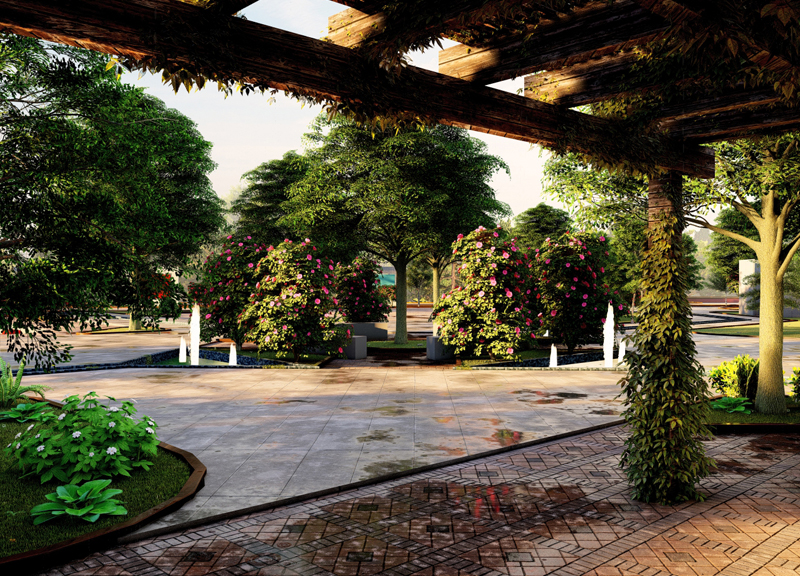
Got a Project in mind? We're ready when you are.
Click Hear
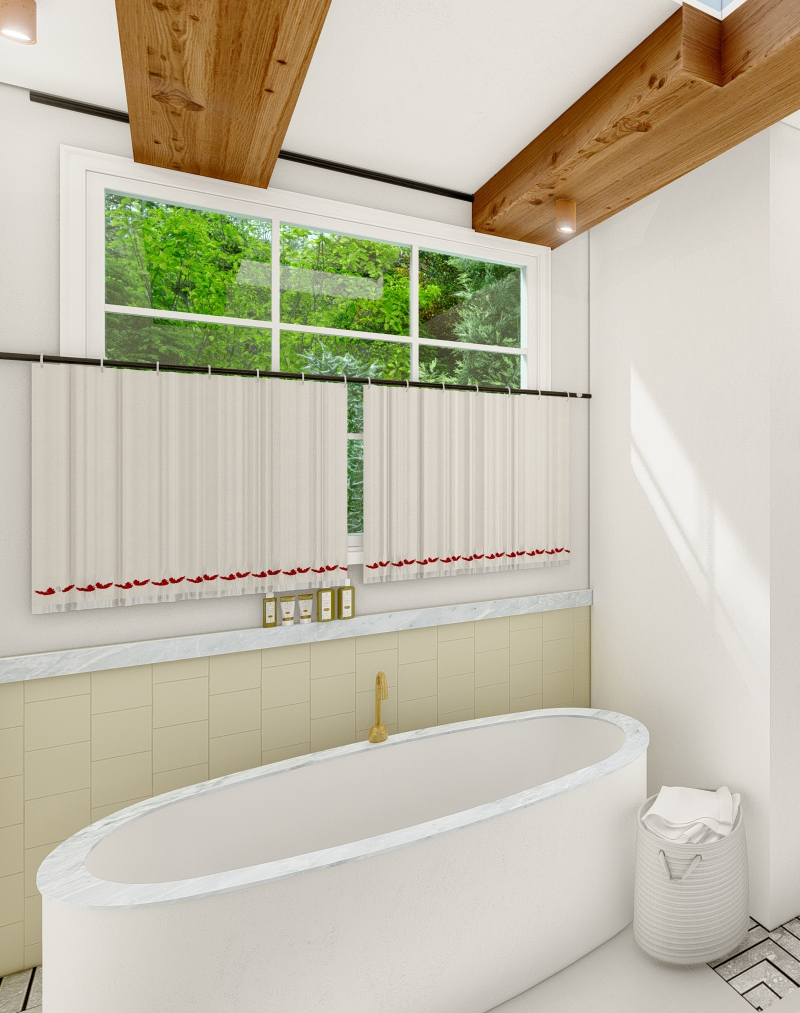
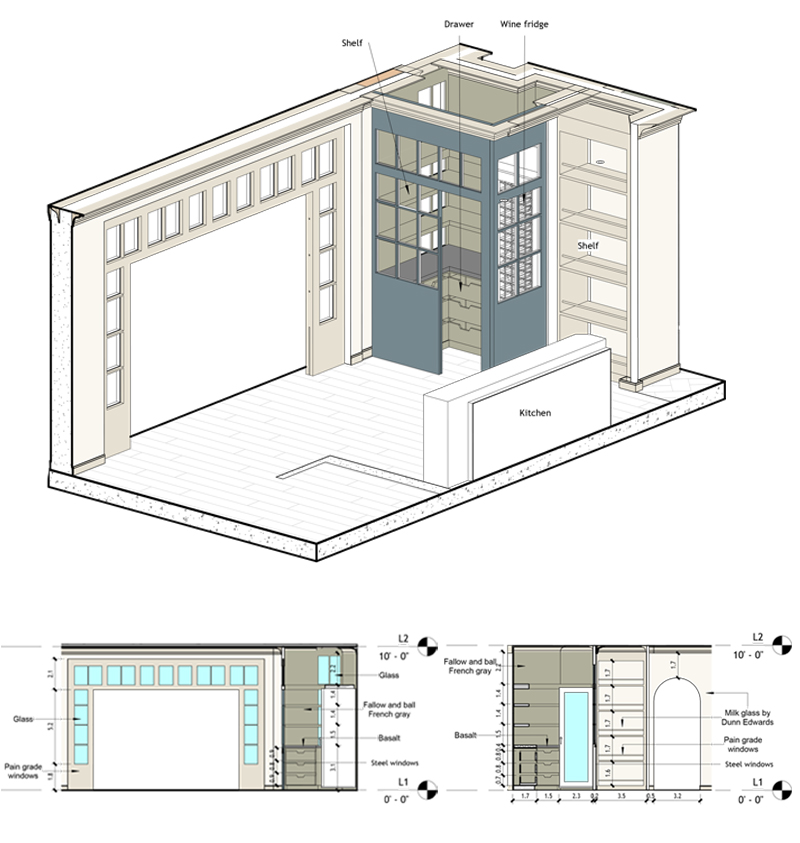
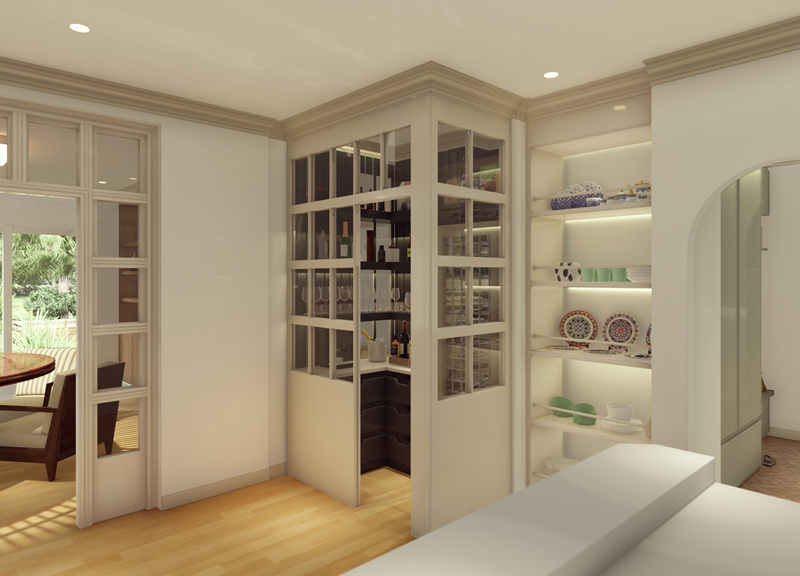
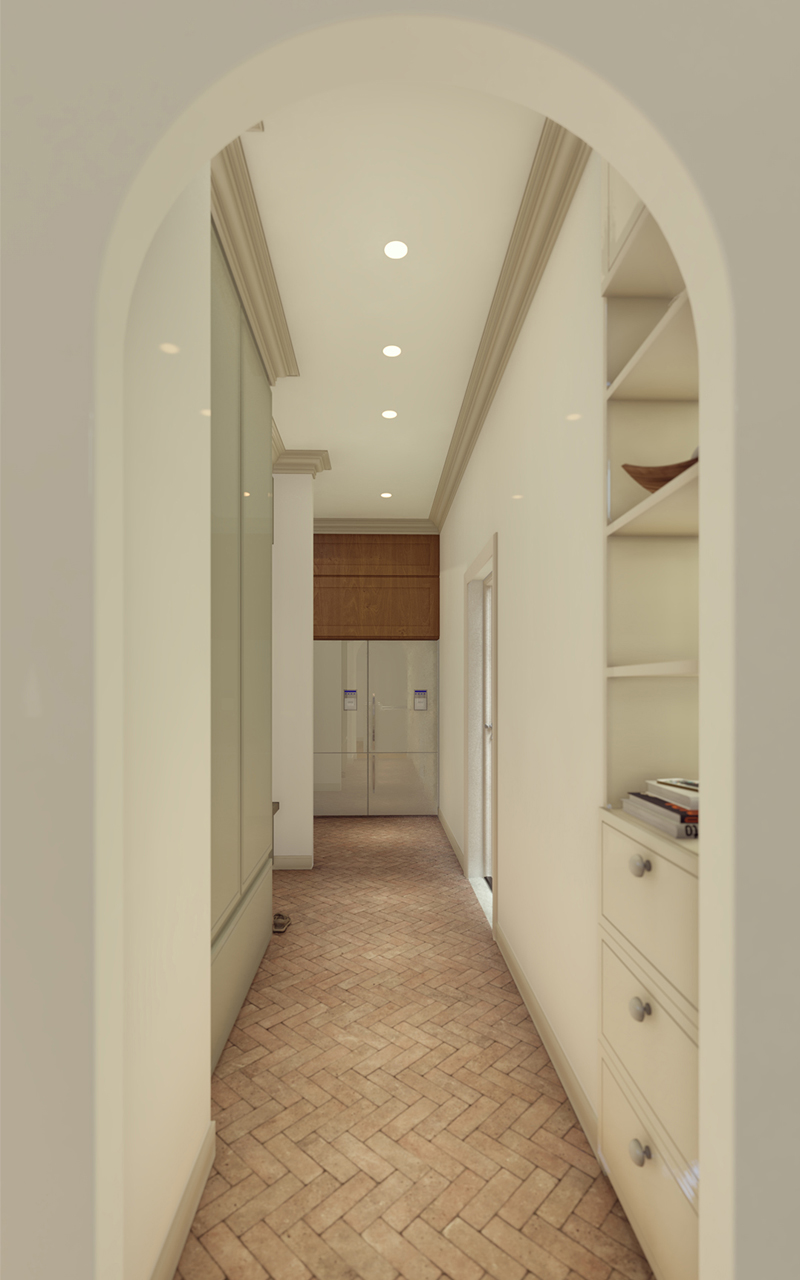
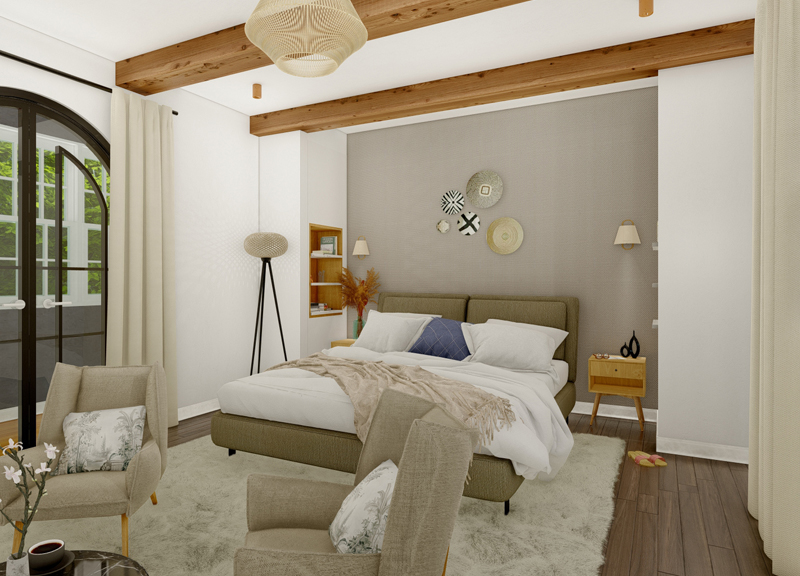
Residential Interior Design
Total Area: 500 m²
Location: United States
Scope: Interior design and 3D modeling of a private residence
Technical Scope:
Created detailed interior models for visualization and coordination
Prepared full documentation for construction and implementation
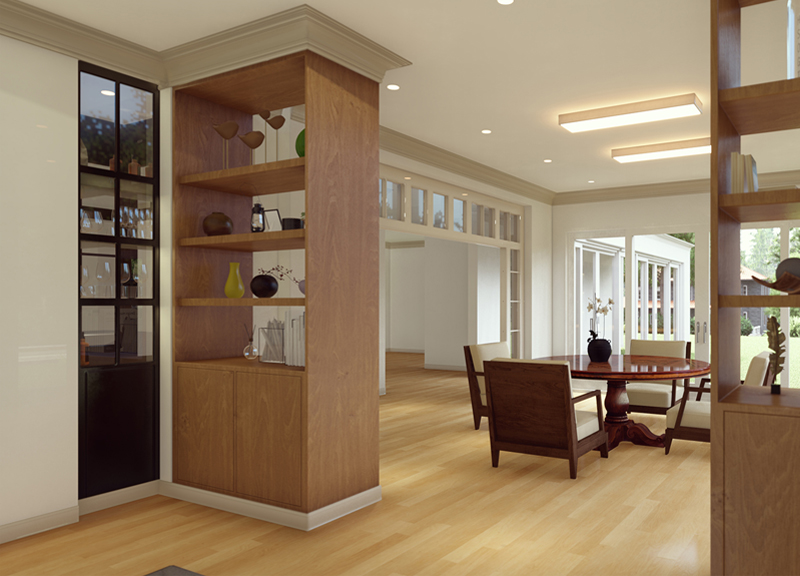
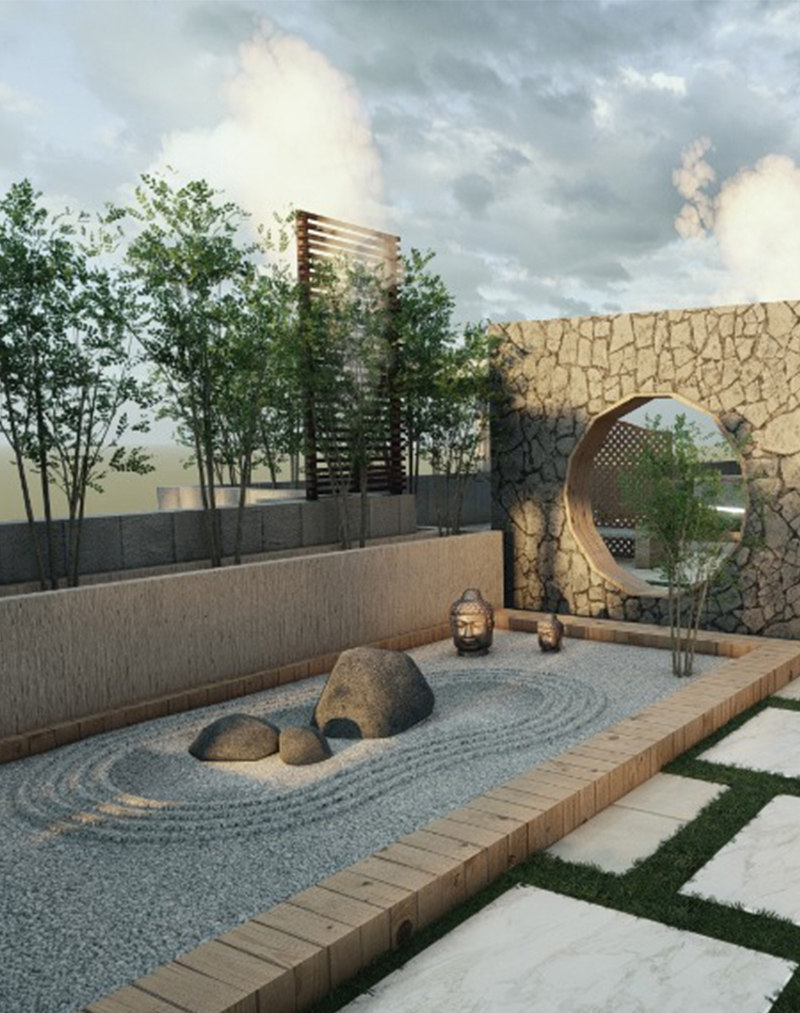
Roof Garden Design
Total Area: 120m²
Scope: Design and planning of a rooftop garden for residential or commercial use.
Design Features: Layout includes seating areas, greenery, and walking paths, Selection of plants suited to climate and maintenance needs, Integration of lighting, irrigation, and drainage systems
Technical Coordination: Structural considerations for load-bearing and waterproofing, Collaboration with MEP and architectural teams for system integration
Project Value: Created a relaxing and functional outdoor space that enhances building value, supports sustainability, and improves user experience
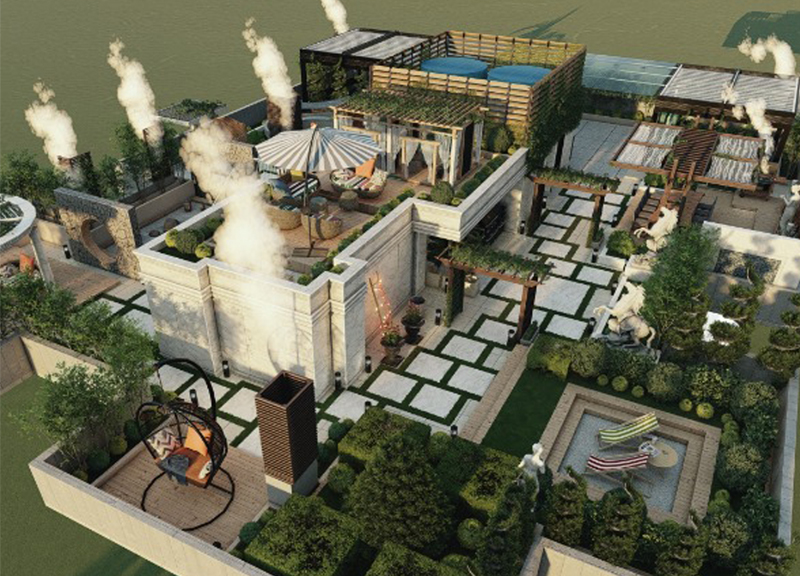
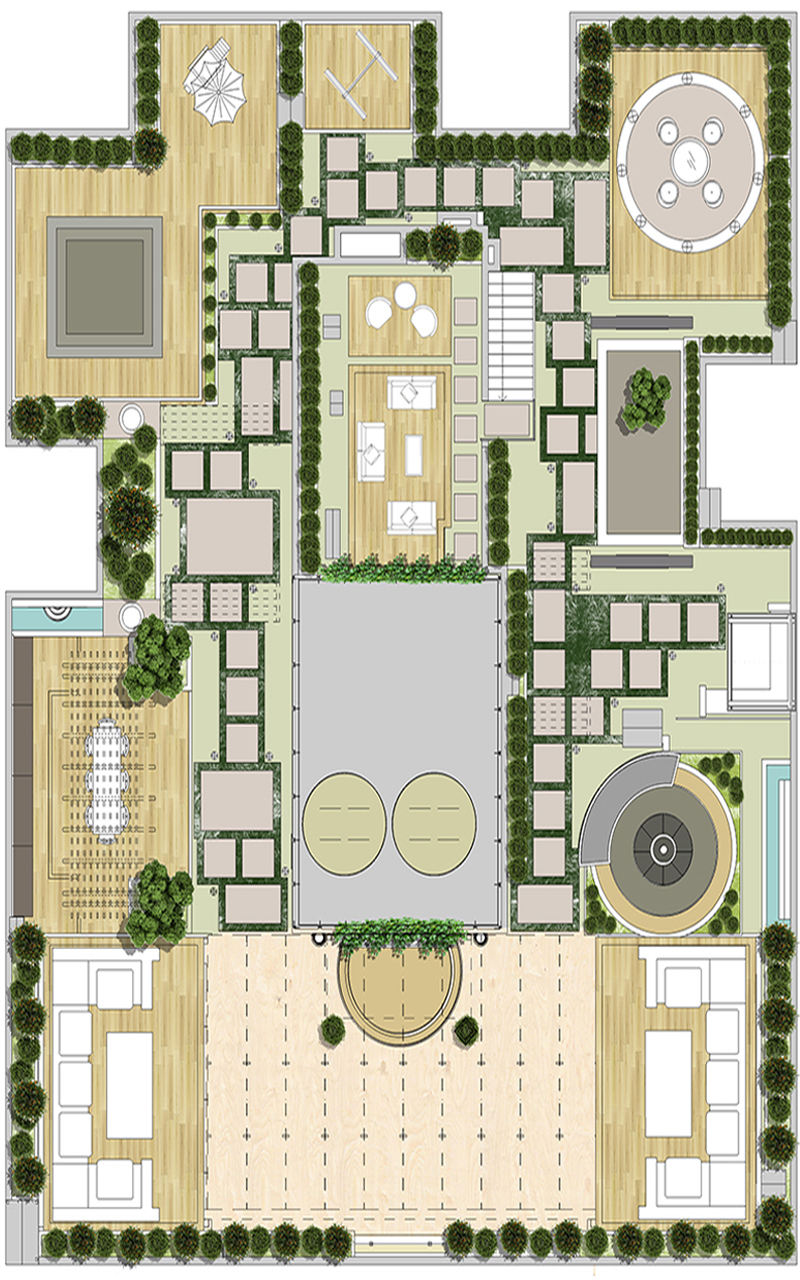
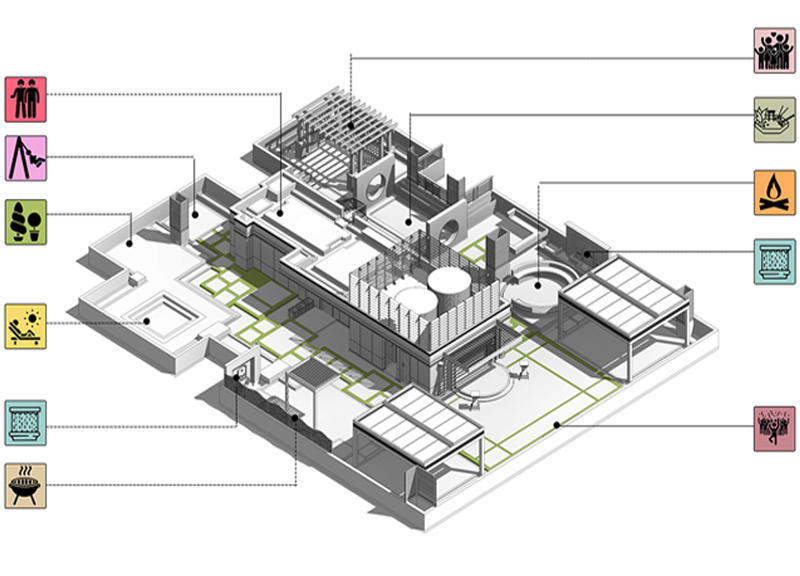
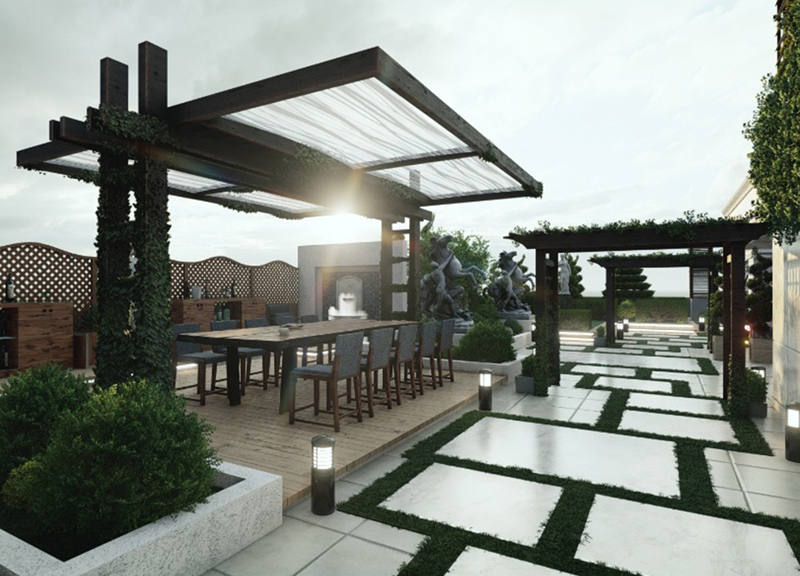
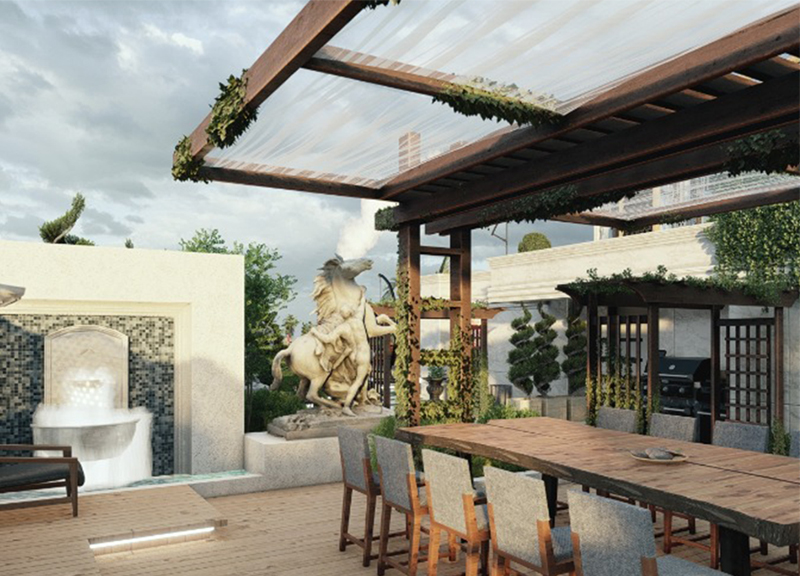
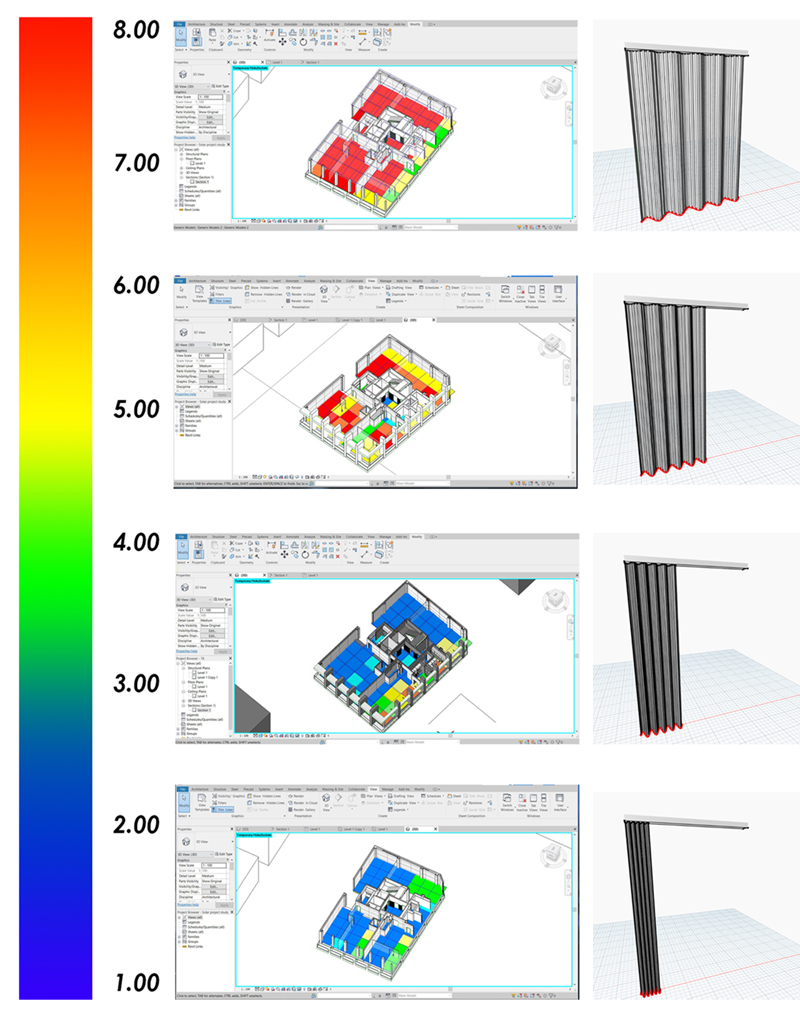
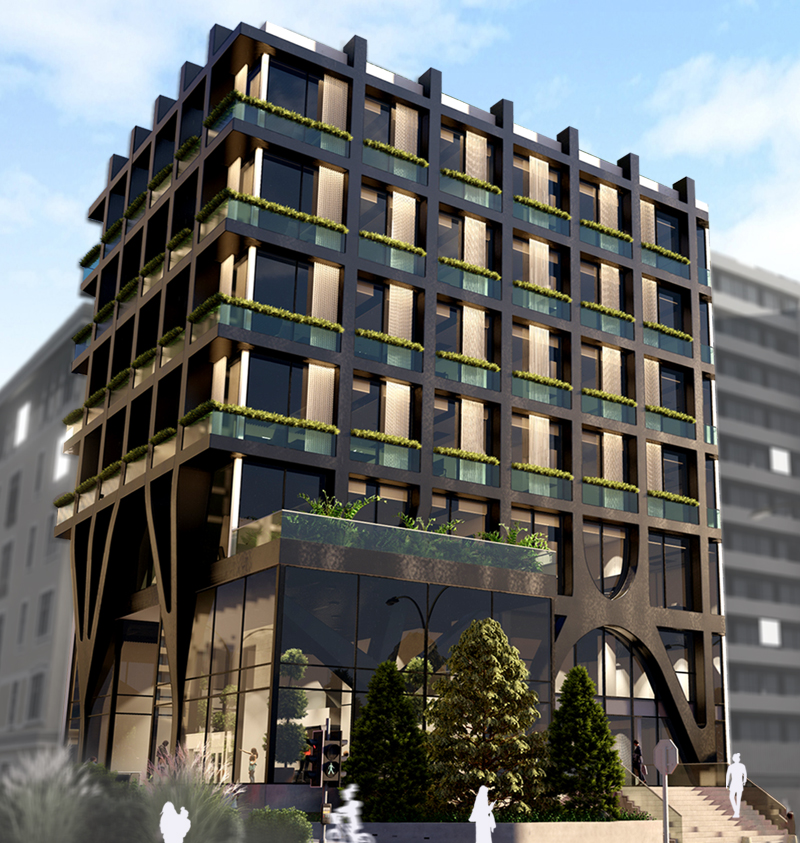
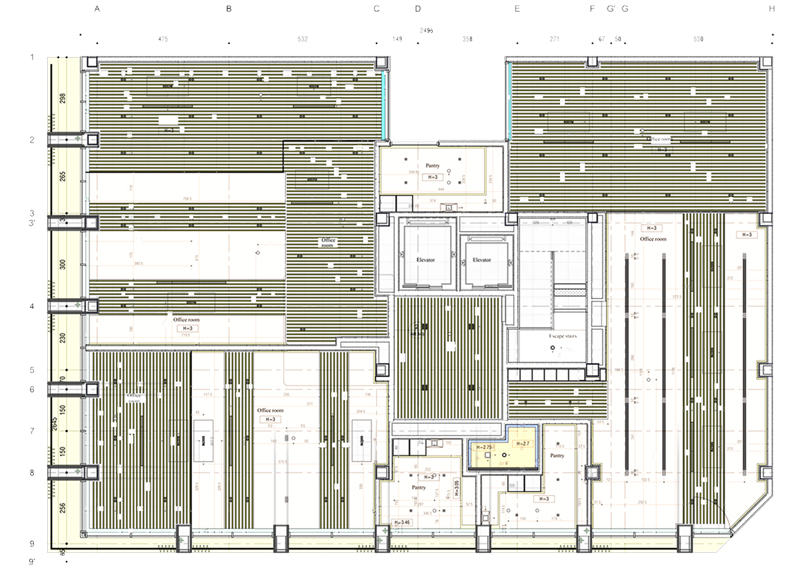
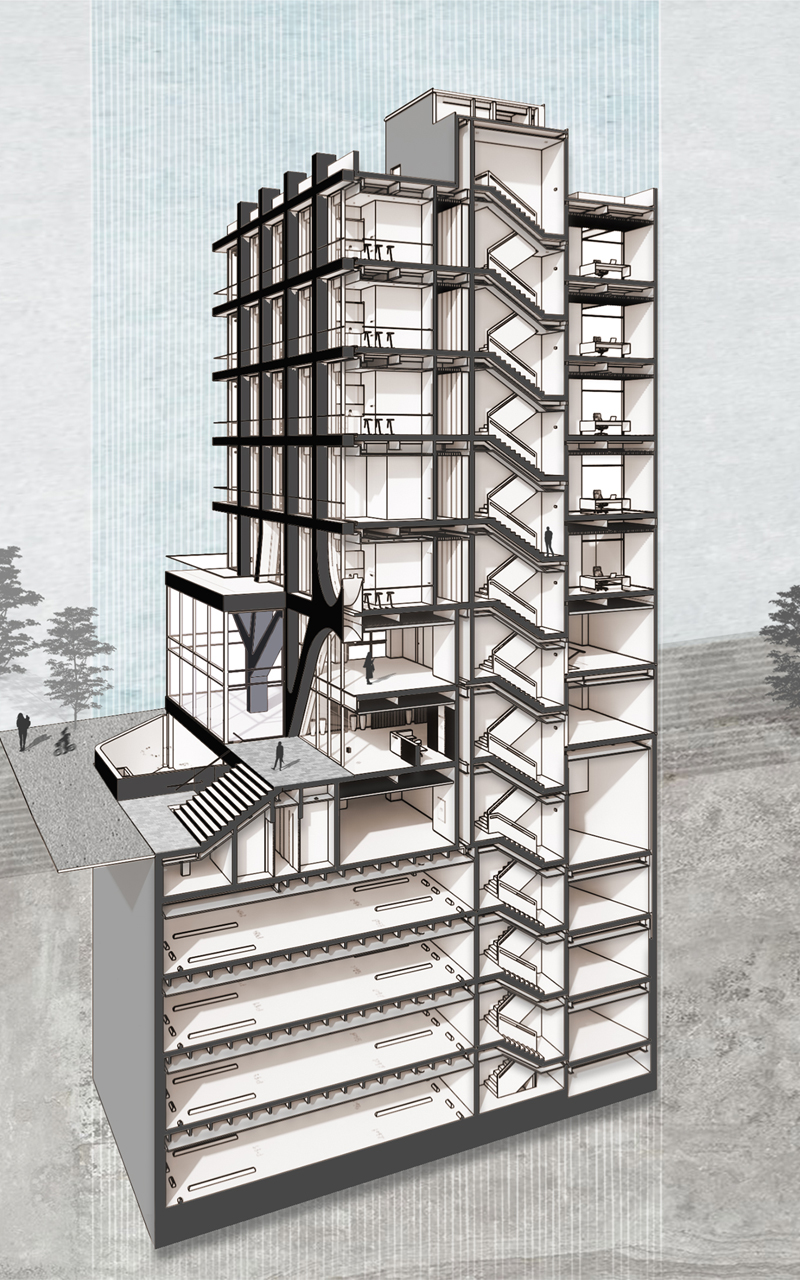
SAD Office
Total Area: 5000m²
Scope: BIM 3D modeling, technical documentation, and daylight analysis
Modeling Tasks: Developed coordinated architectural, structural, and MEP models, Ensured accuracy for design visualization and construction planning
Documentation: Prepared detailed drawings and schedules for execution and approvals, Included plans, sections, and material specifications
Daylight Analysis: Optimized window placement and shading elements with Dynamo to improve comfort and energy efficiency, Evaluated natural light distribution across key interior spaces
Project Value: Delivered a fully integrated design package that supports construction, enhances user comfort, and meets sustainability goals
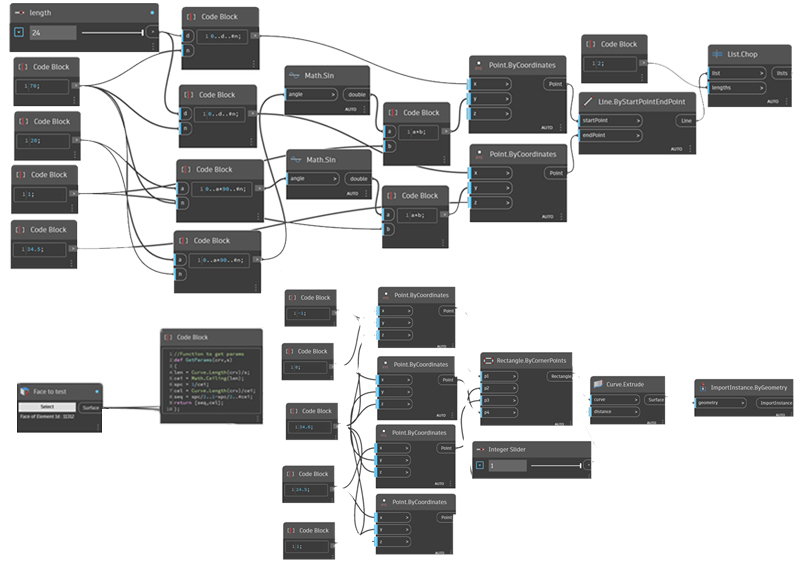
Ready to build something great? So are we.
Click Hear
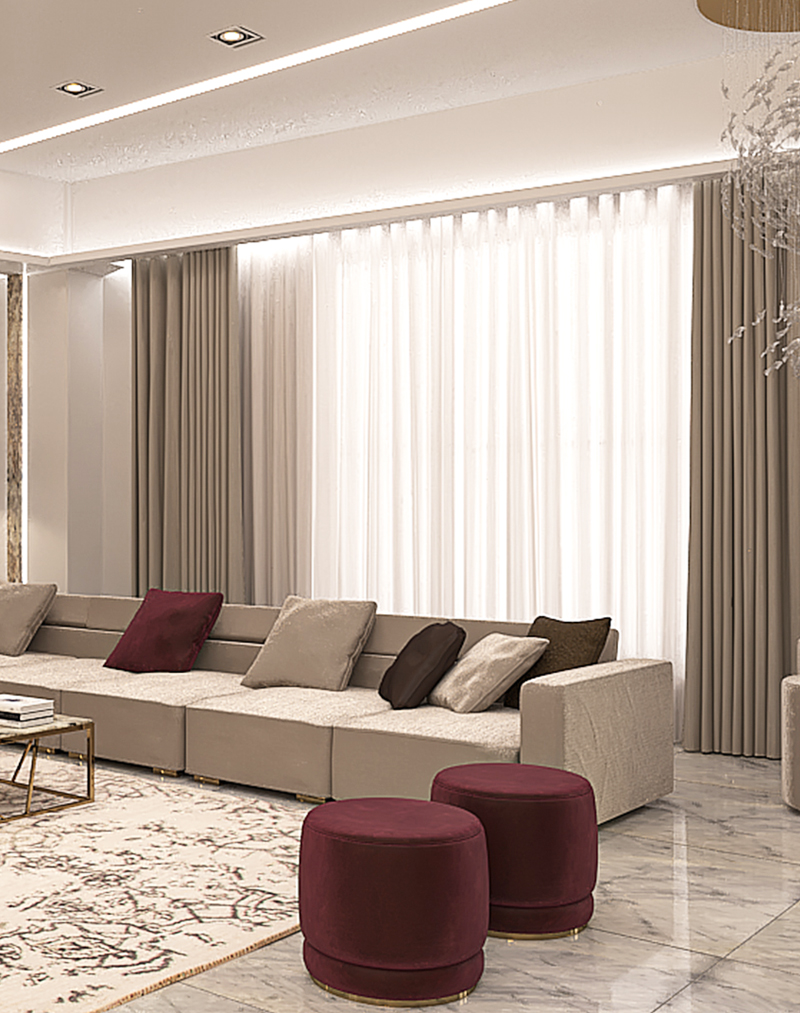
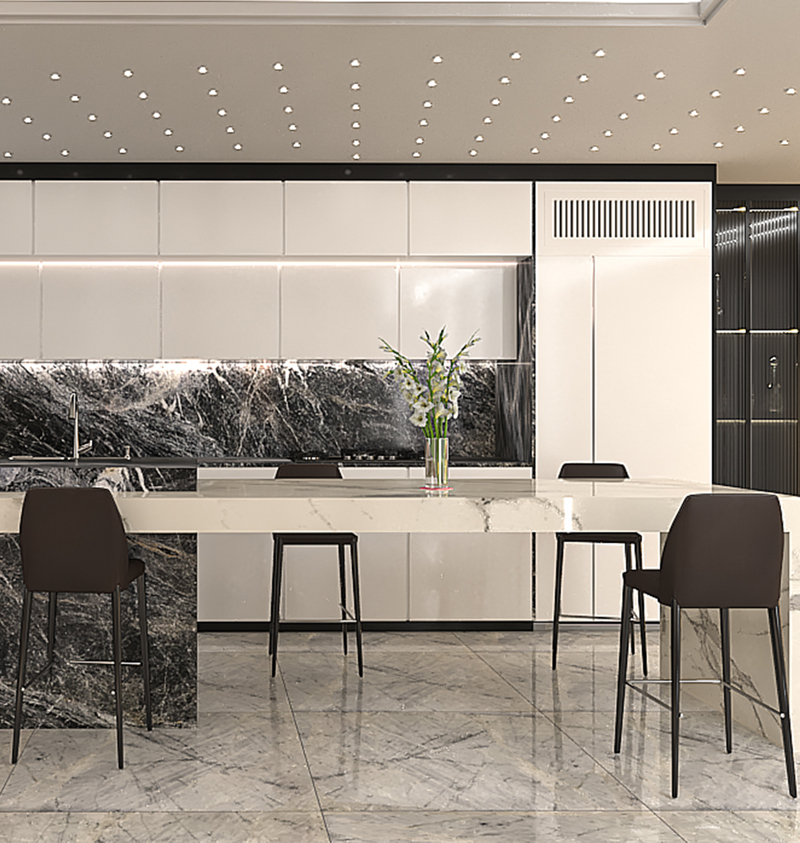
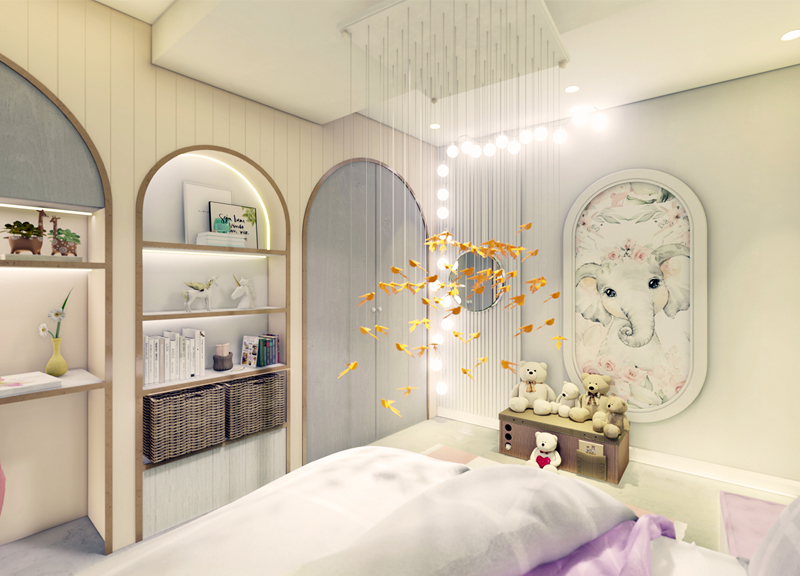
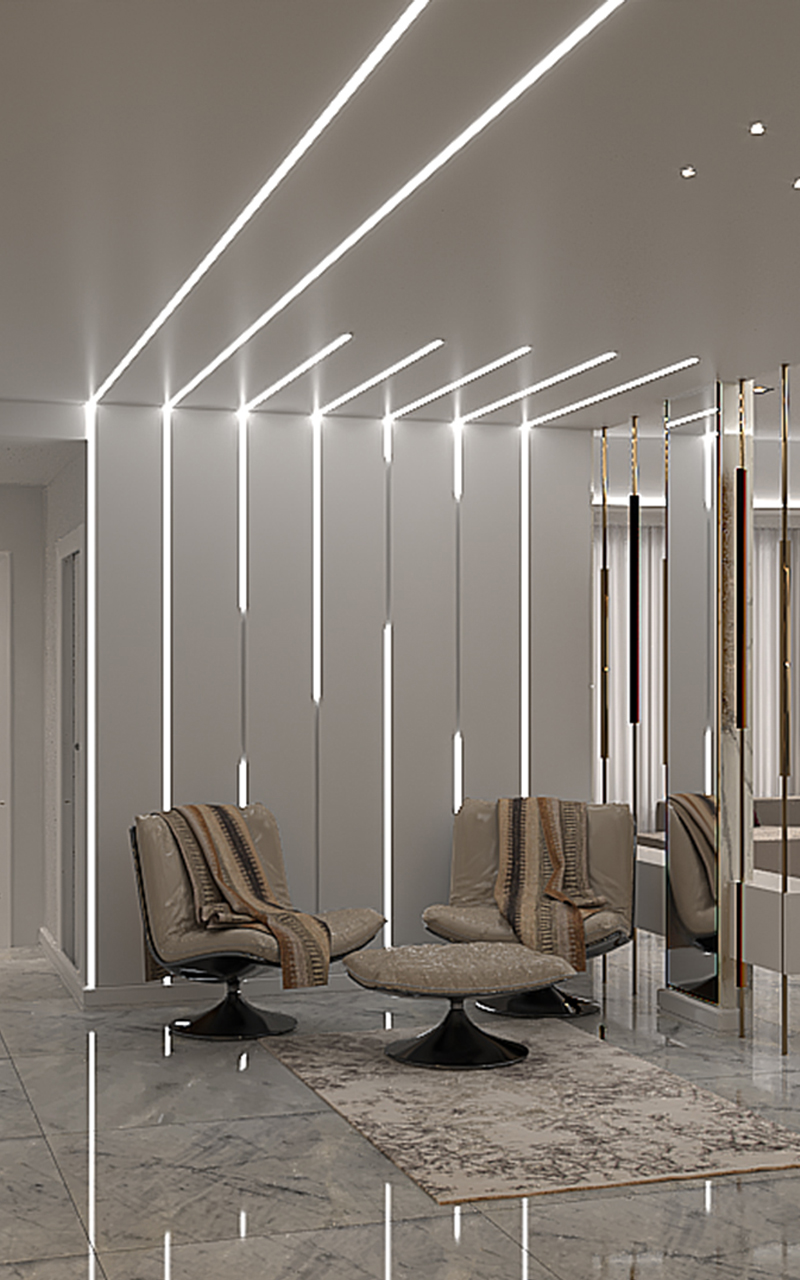
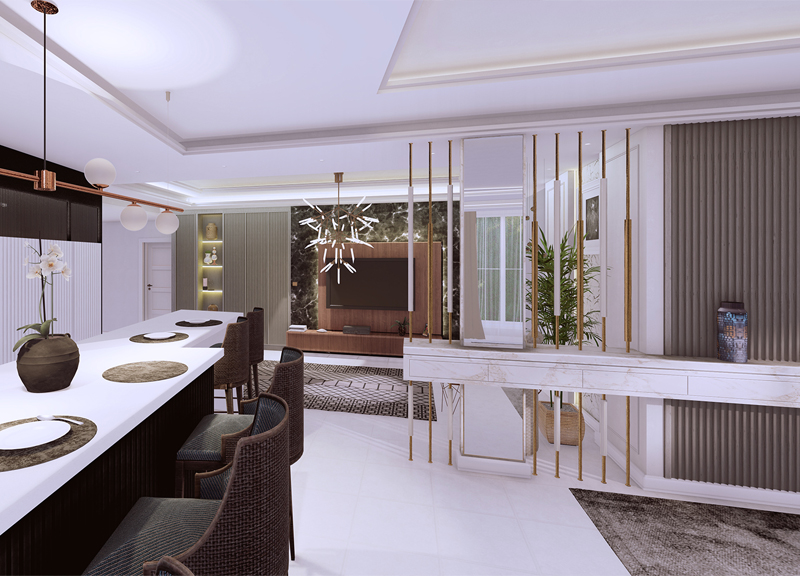
Residential Apartment Renovation
Total Area: 120m²
Design Approach:
Updated layout and finishes based on the client’s preferences
Improved functionality and comfort across living spaces
Selected materials and furniture to match the new design concept
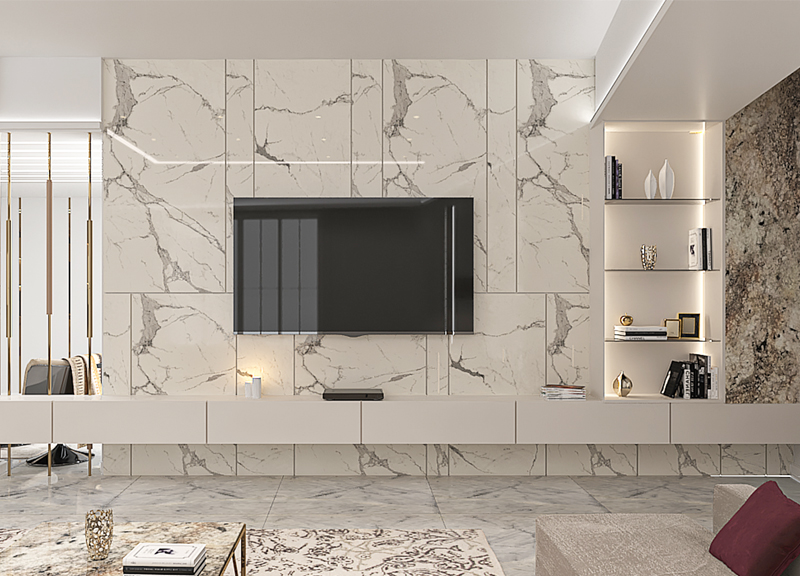
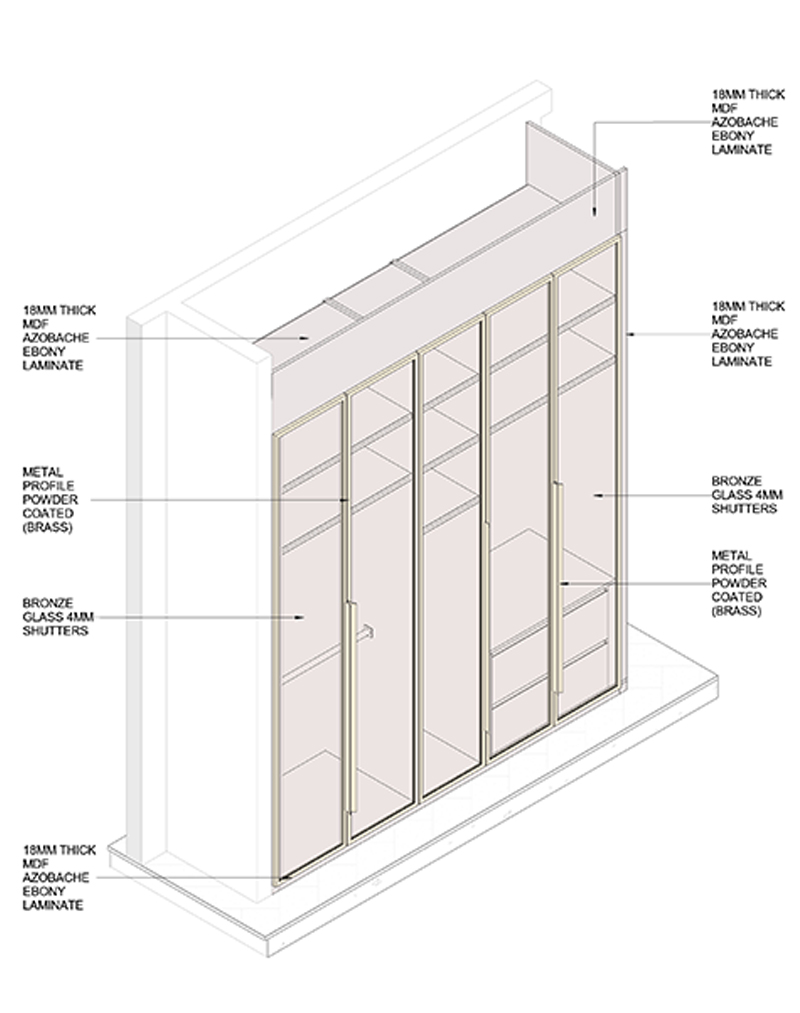
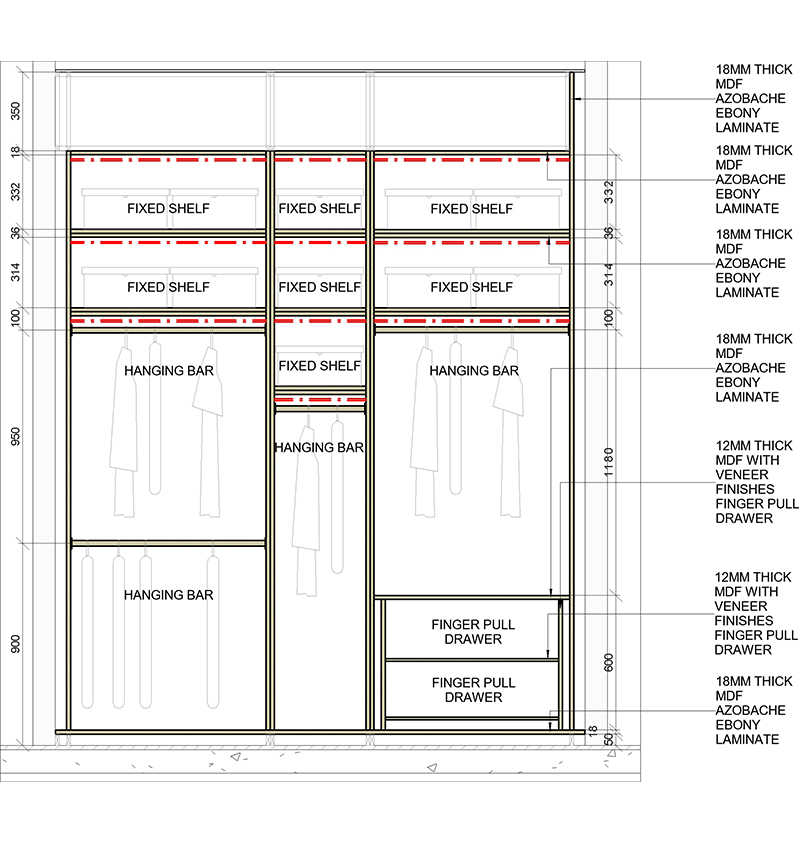
Villa 12
For this project, our team was responsible for preparing the shop drawings of the closet. The drawings were developed with precise dimensions and detailed specifications, ensuring full alignment with construction requirements and providing a reliable reference for the execution team
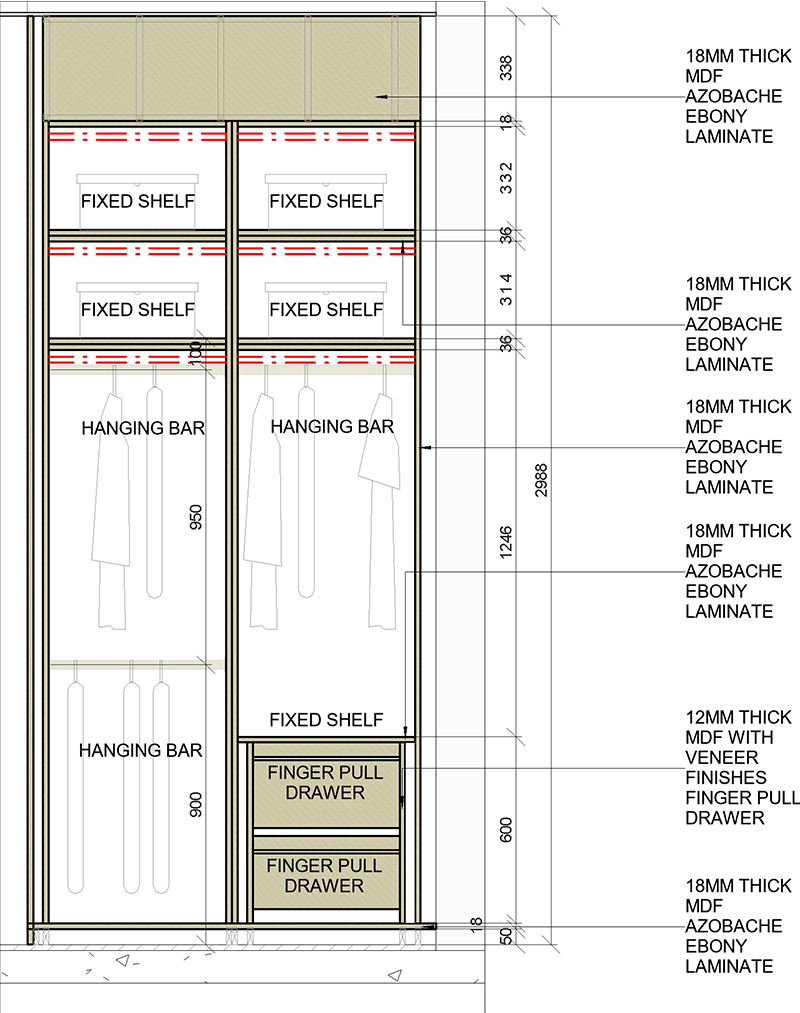
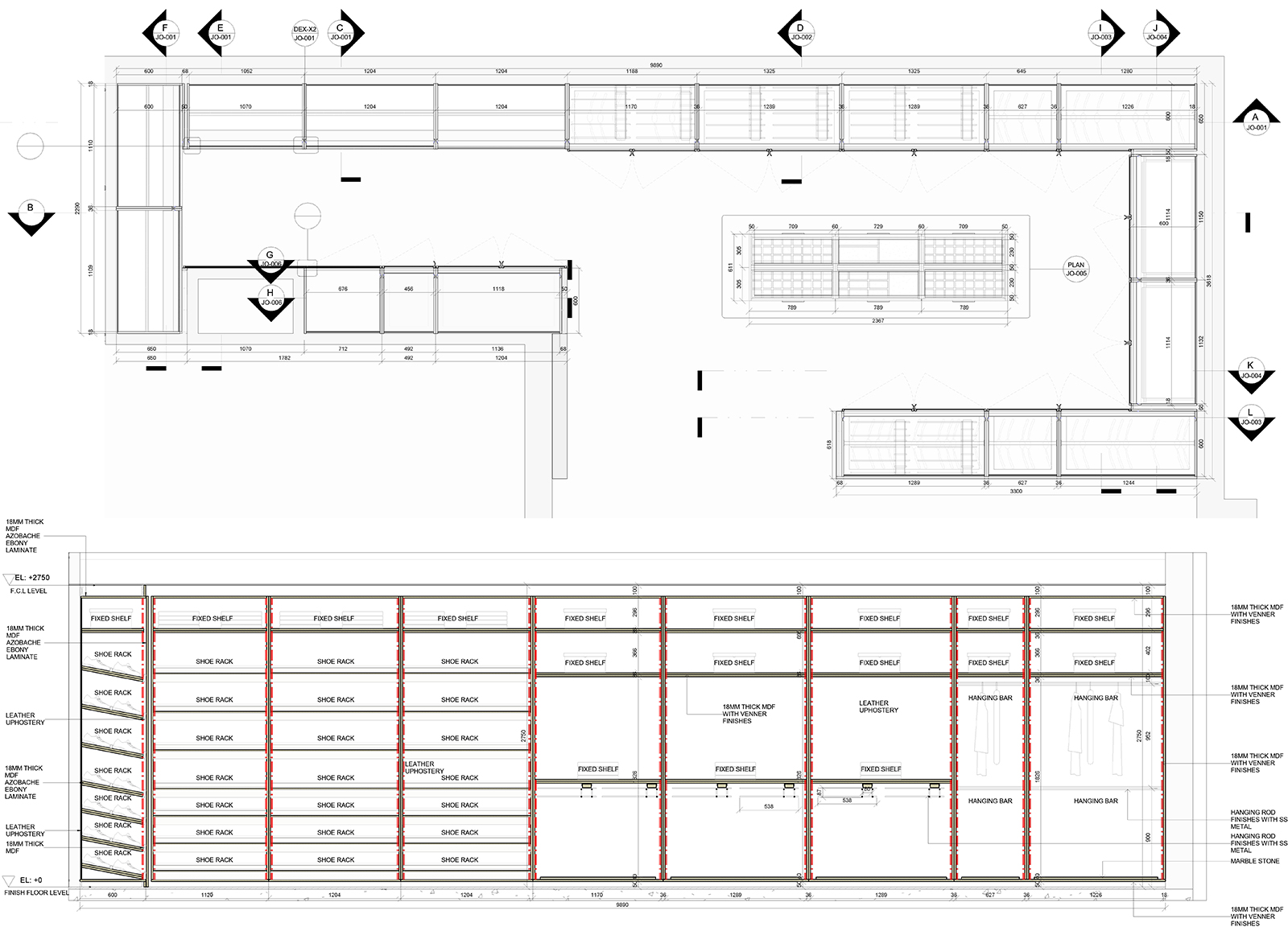
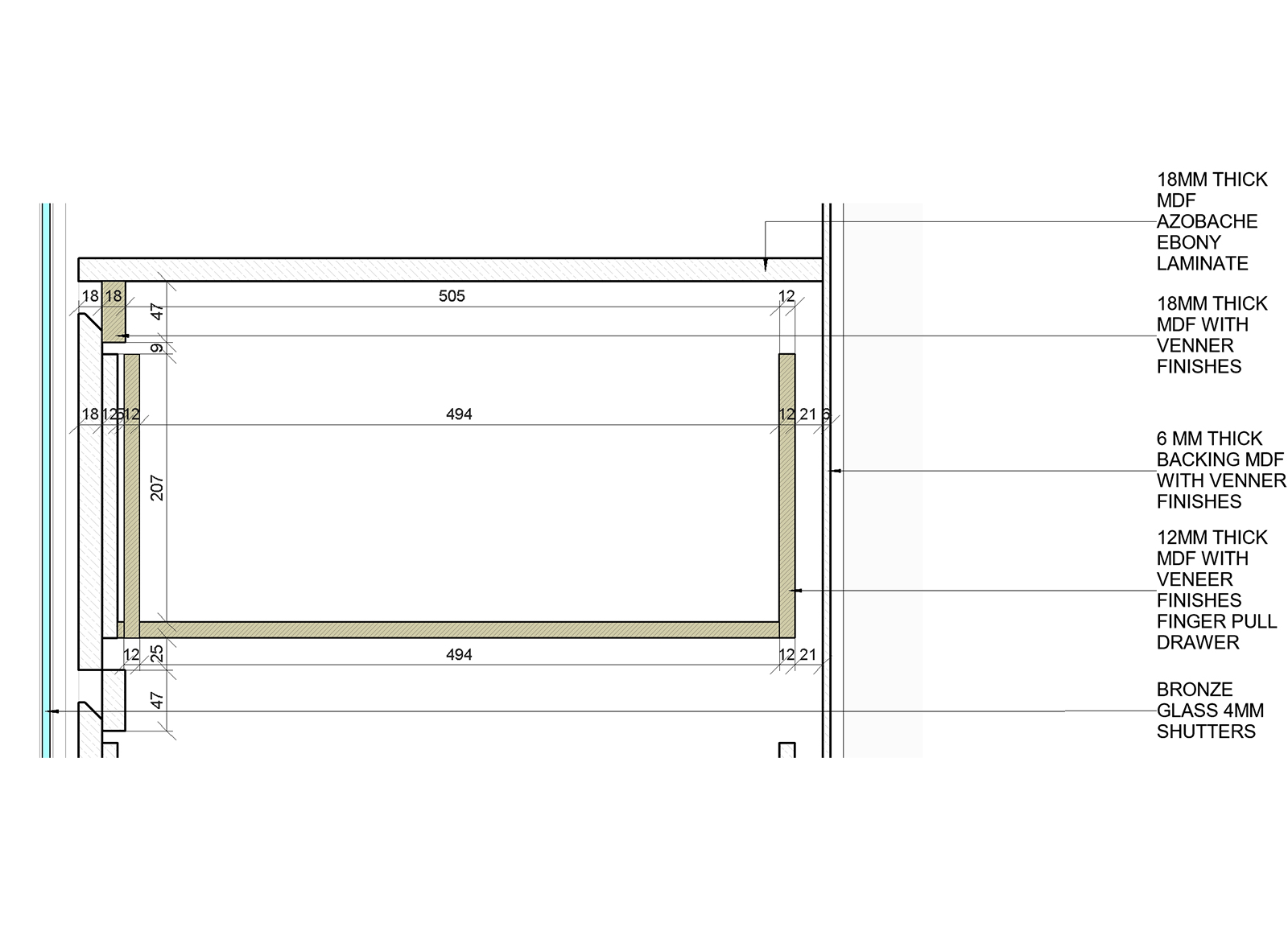
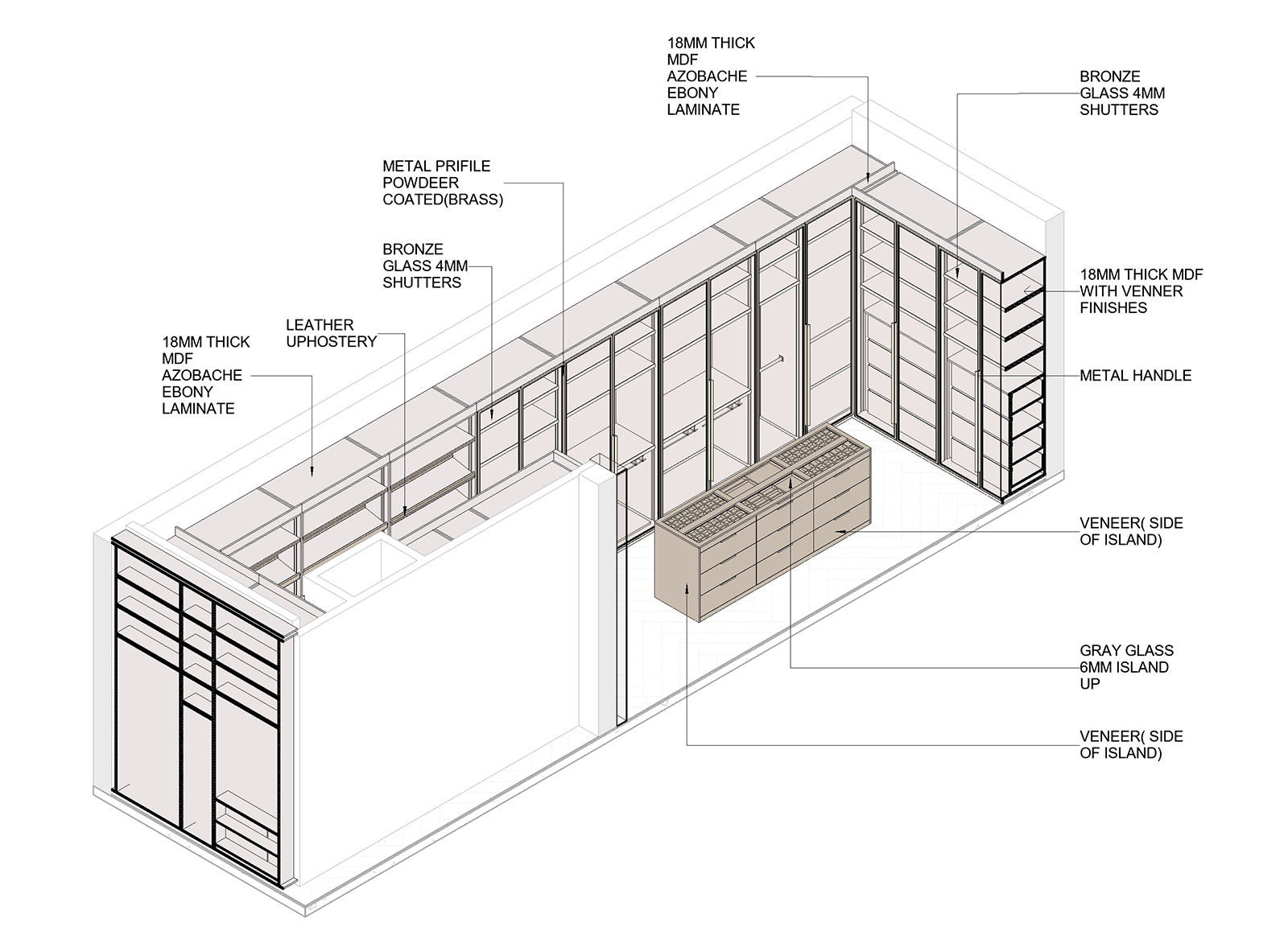
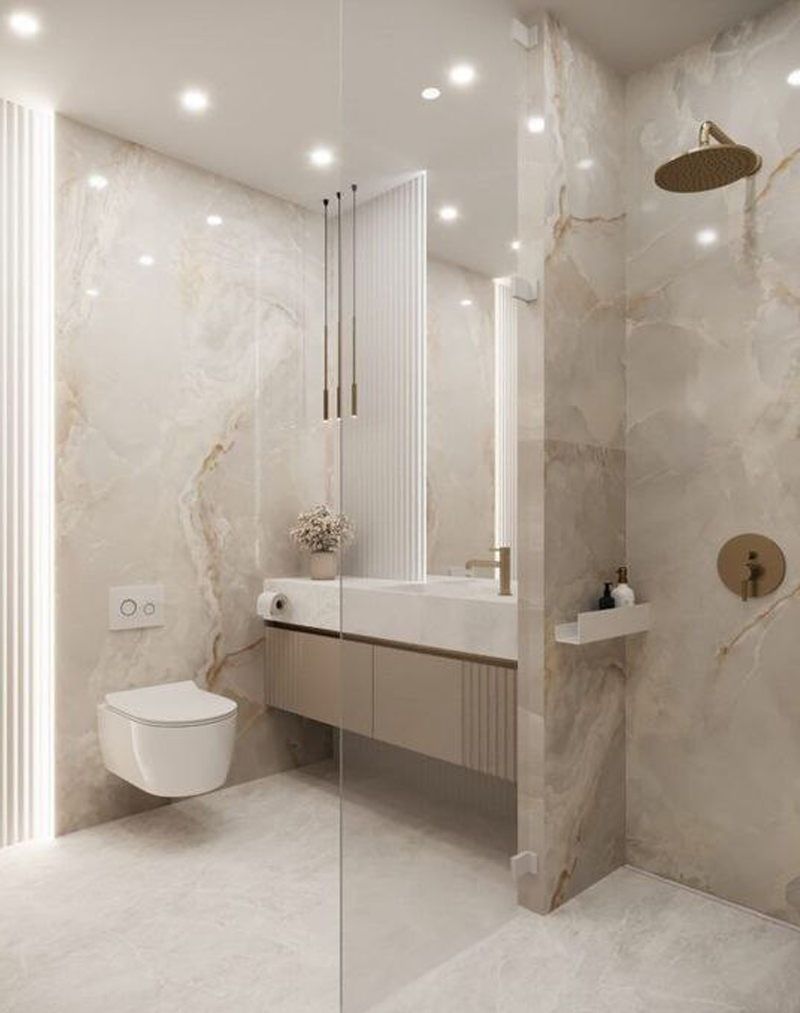
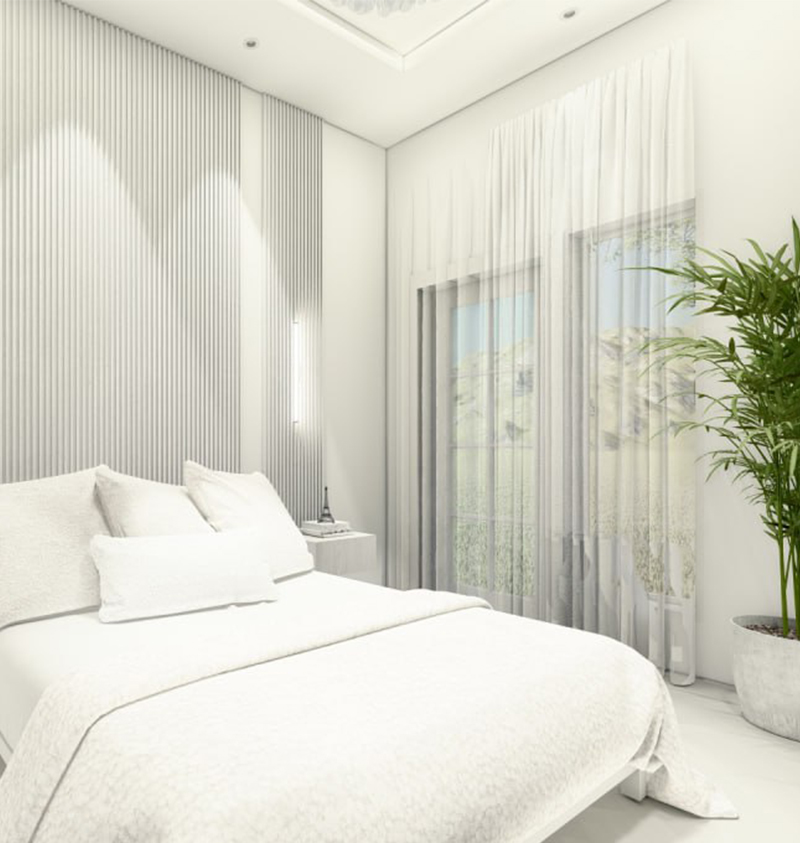
Master Bedroom Design
Total Area: 32m²
Scope: Interior design and modeling of the master bedroom
Technical Scope: Modeled the space for visualization and coordination Prepared detailed documentation for construction and installation
Project Value: Delivered a personalized and functional master bedroom that balances aesthetics with everyday comfort
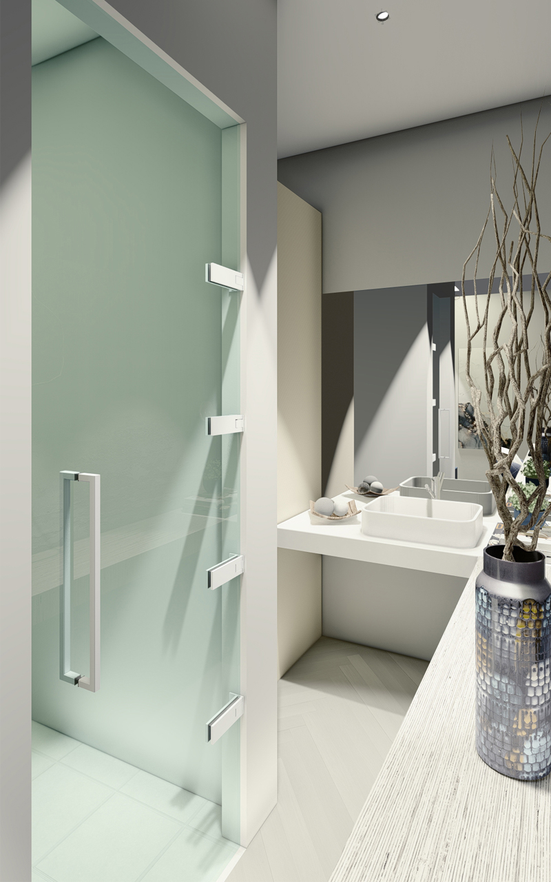
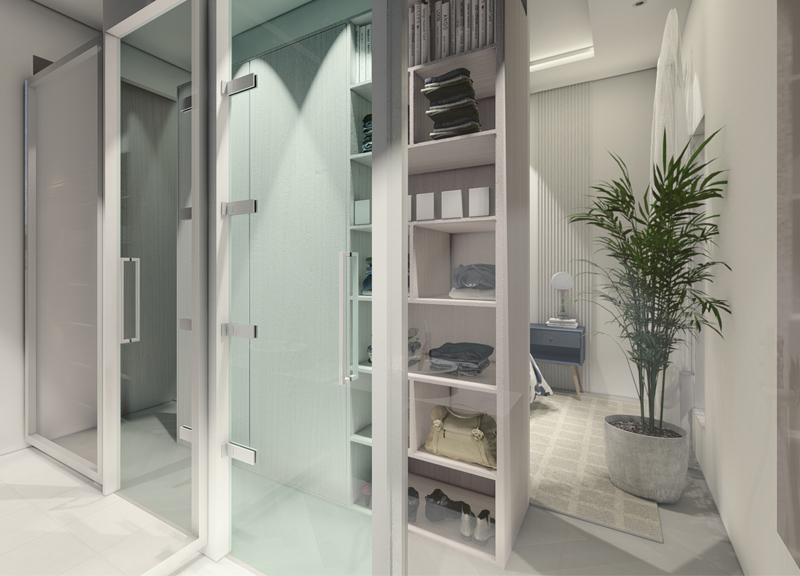
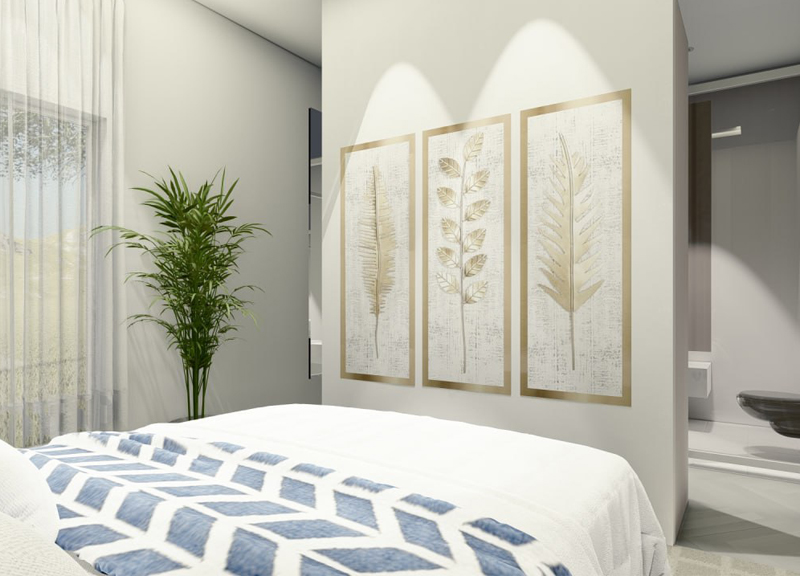
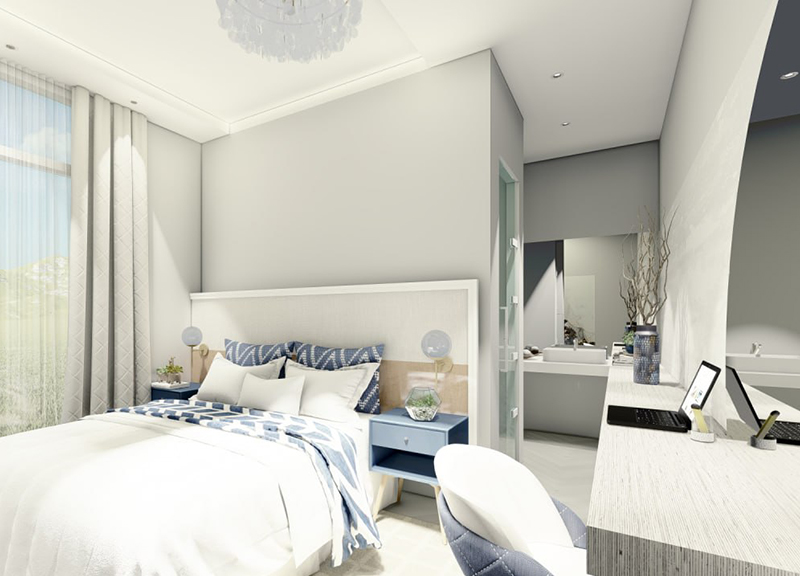
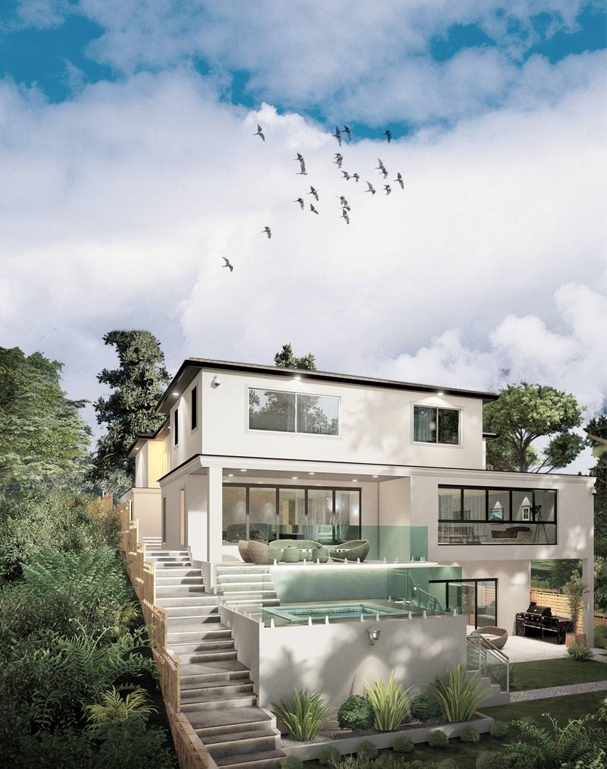
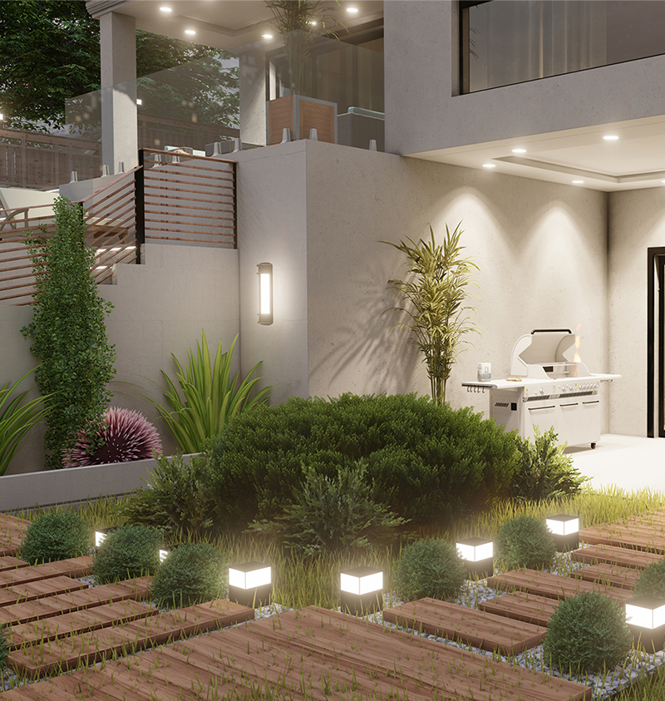
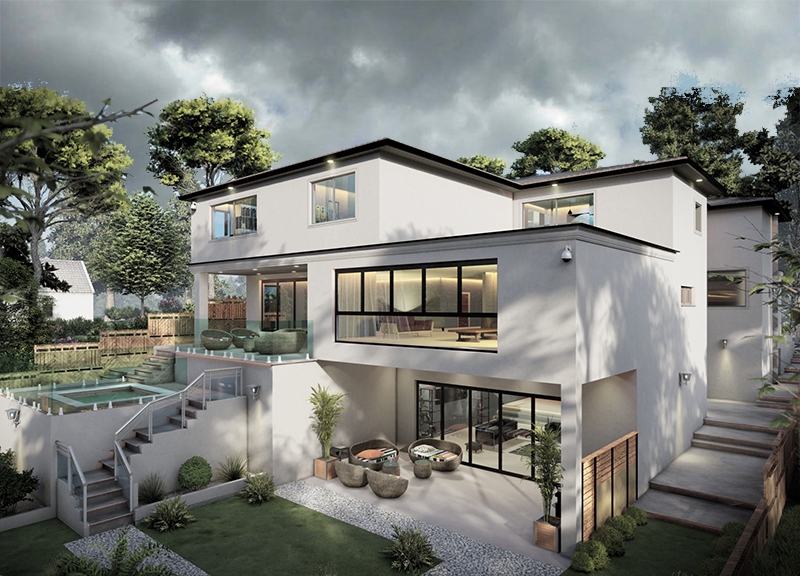
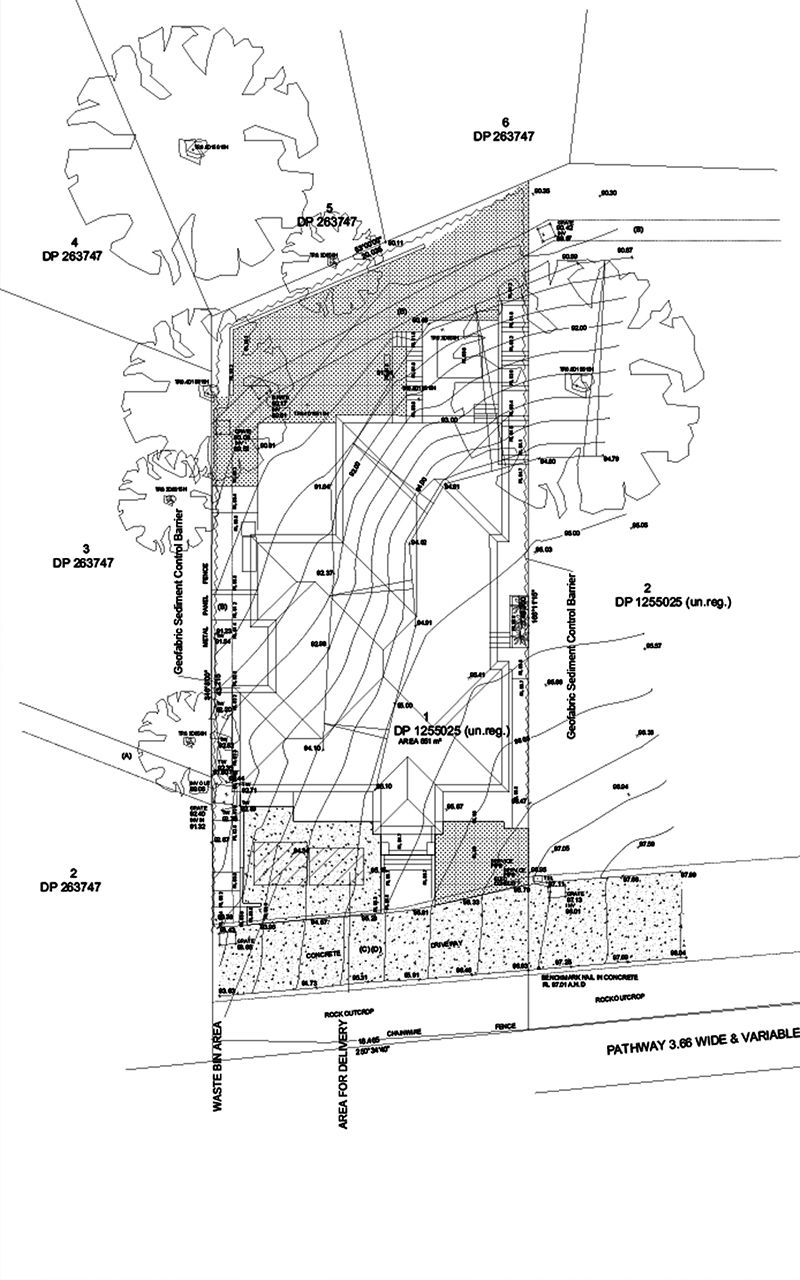
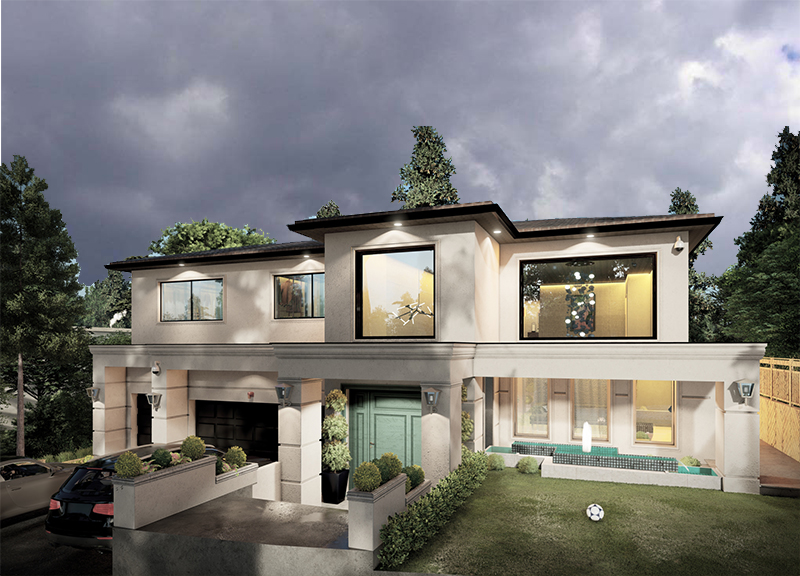
58 Range Road Villa
Total Area: 1650m²
Location: Australia
Scope: Design and planning of outdoor spaces and exterior architecture for a private villa
Landscape Design: Organized garden layout with pathways, seating areas, and greenery, Selected plants and materials suited to climate and maintenance needs, Integrated lighting, irrigation, and drainage systems for functionality and comfort
Exterior Design: Developed façade concept to match the villa’s architectural style, Designed entrance, terraces, and outdoor features with attention to detail, Coordinated finishes, textures, and structural elements for a cohesive look.
Project Value: Created a harmonious outdoor environment that enhances the villa’s appearance, supports daily living, and adds long-term value to the property
Let’s make your next project easy and fun.
Click Hear
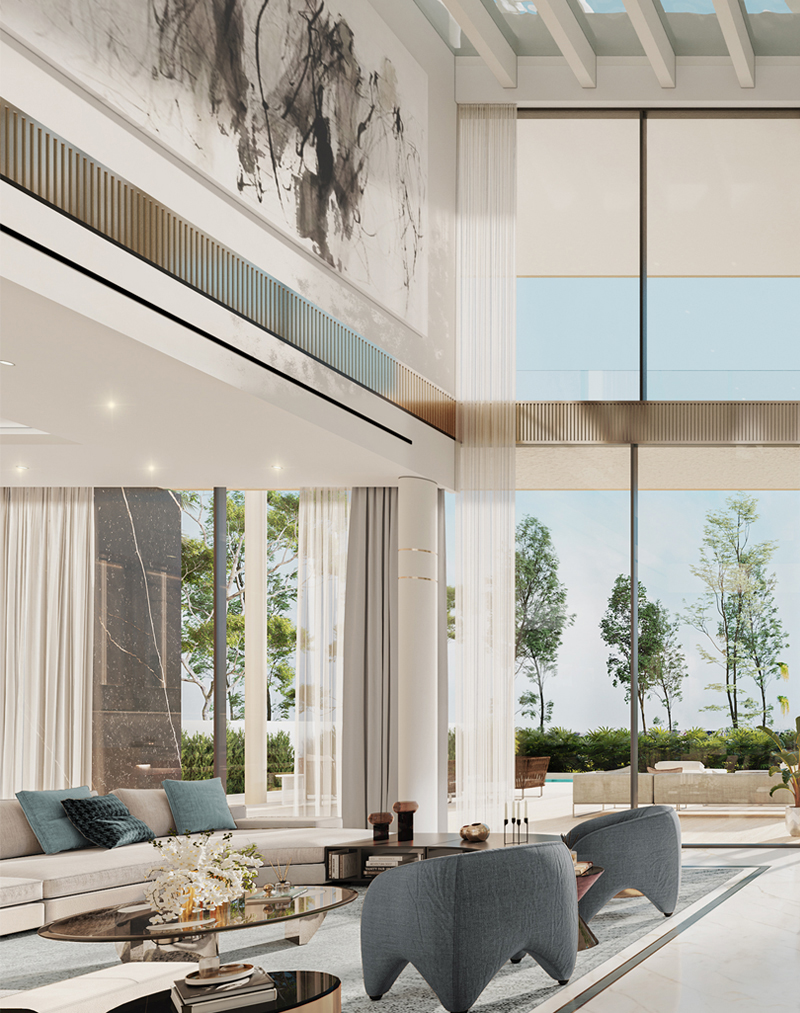
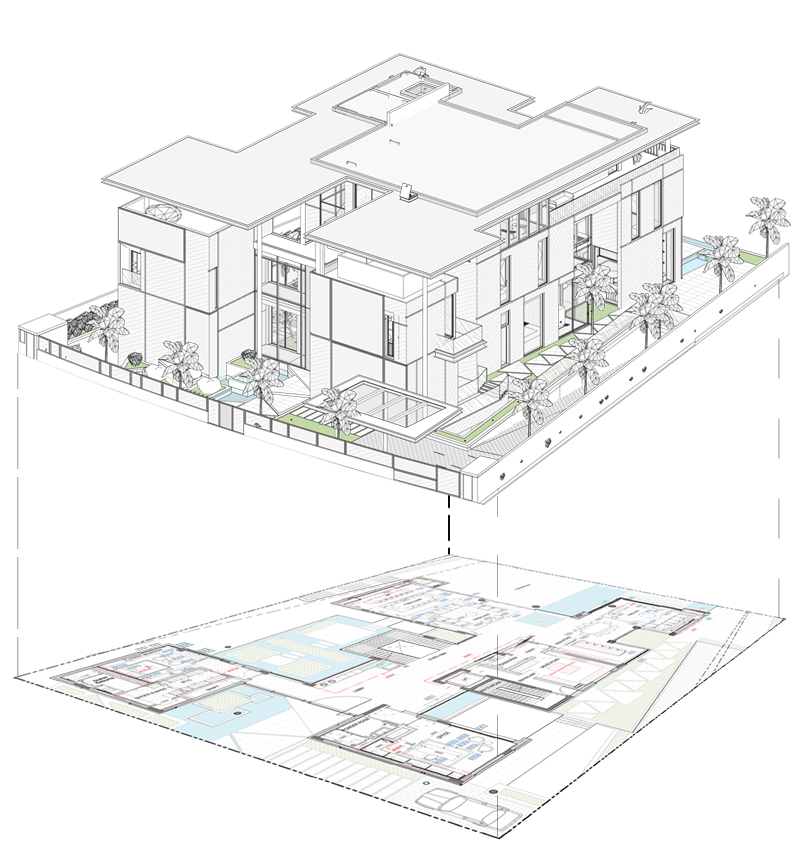
Lagoon Villa
Total Area: 1800m²
Location: Dubai
Scope: 3D modeling and preparation of detailed shop drawing plans for a private villa
Shop Drawing Tasks: Produced detailed plans for construction, including sections and elevations, Included material specifications and installation details for on-site execution
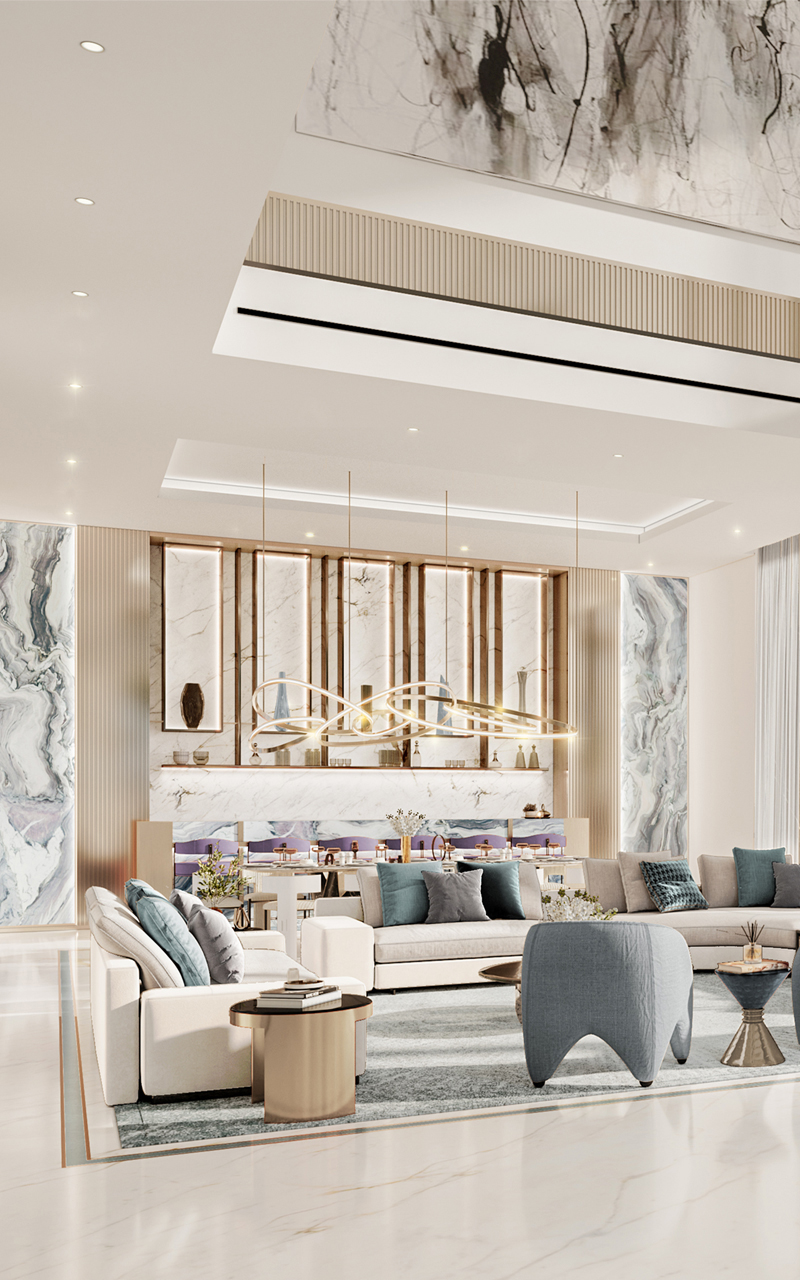
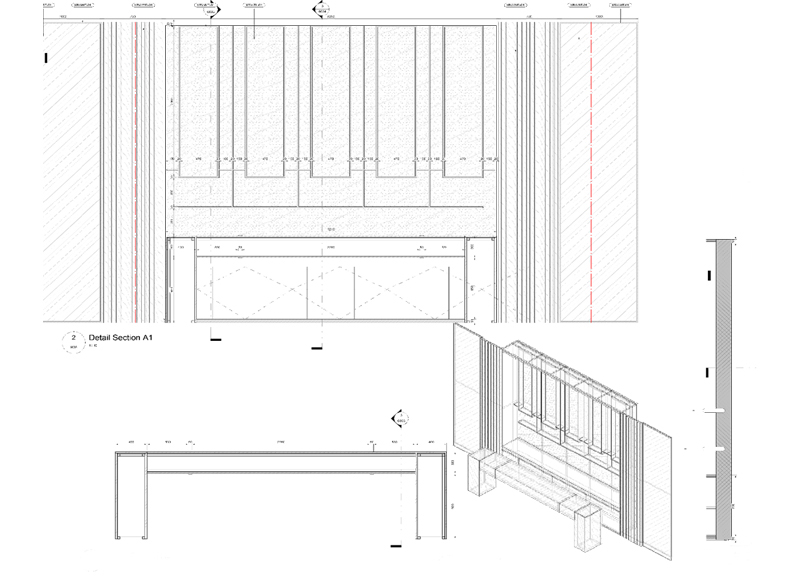
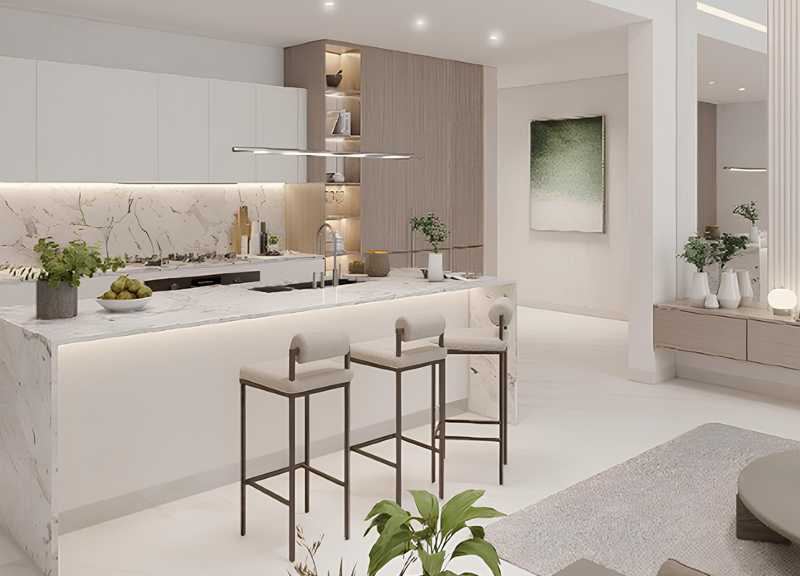
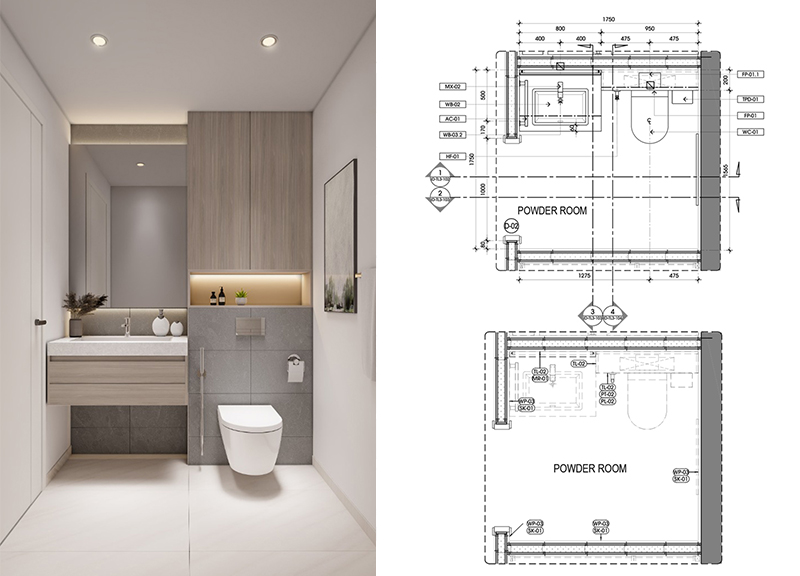
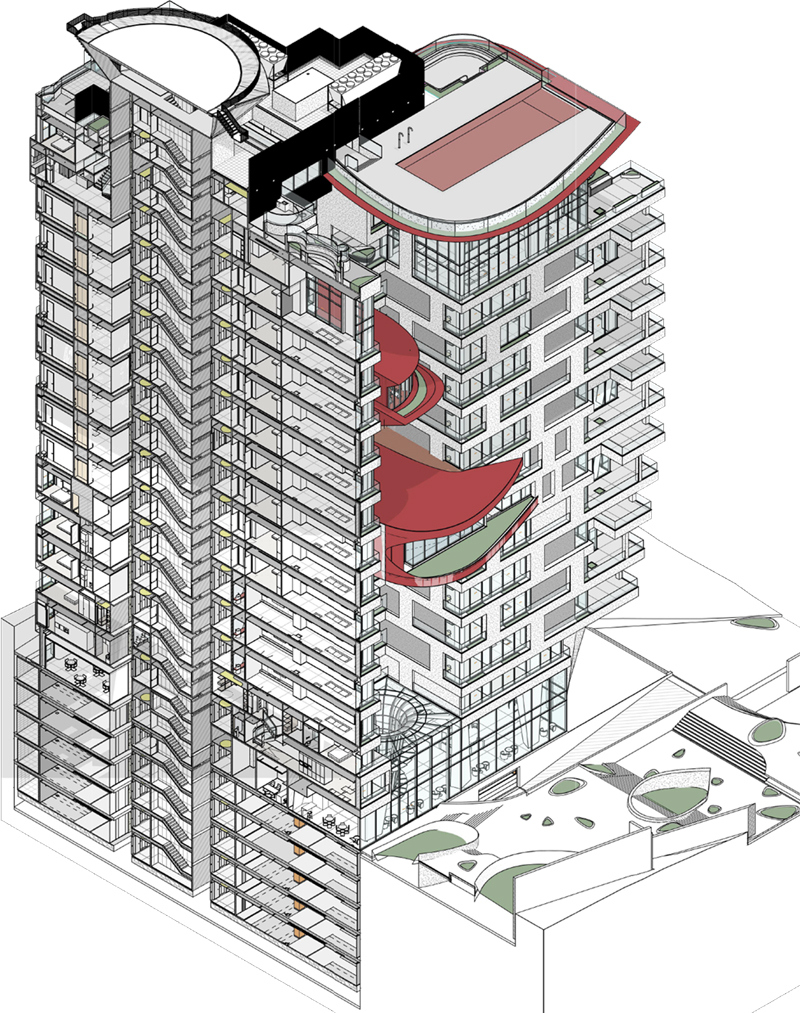
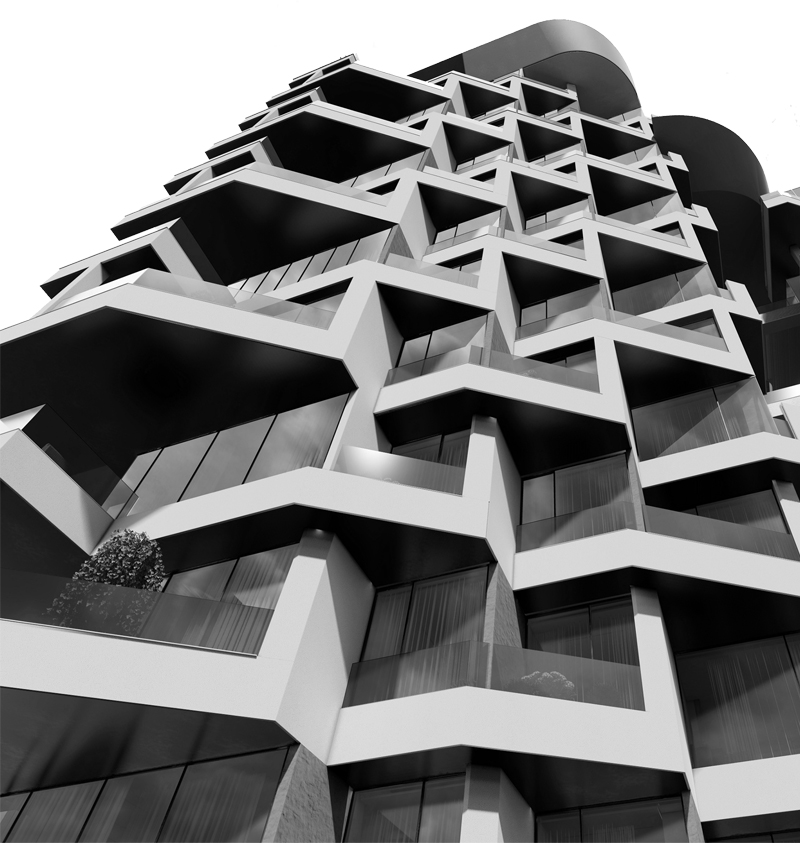
Sky Garden
Total Area: 45000m²
Scope: 3D BIM modeling and preparation of construction documents for a multi-story residential building
Modeling Tasks: Developed coordinated models for architecture, structure, and MEP systems
Documentation: Produced detailed drawings including plans, sections, elevations, and schedule
Project Value: Delivered accurate models and comprehensive documents that improved coordination, reduced design conflicts, and supported efficient construction
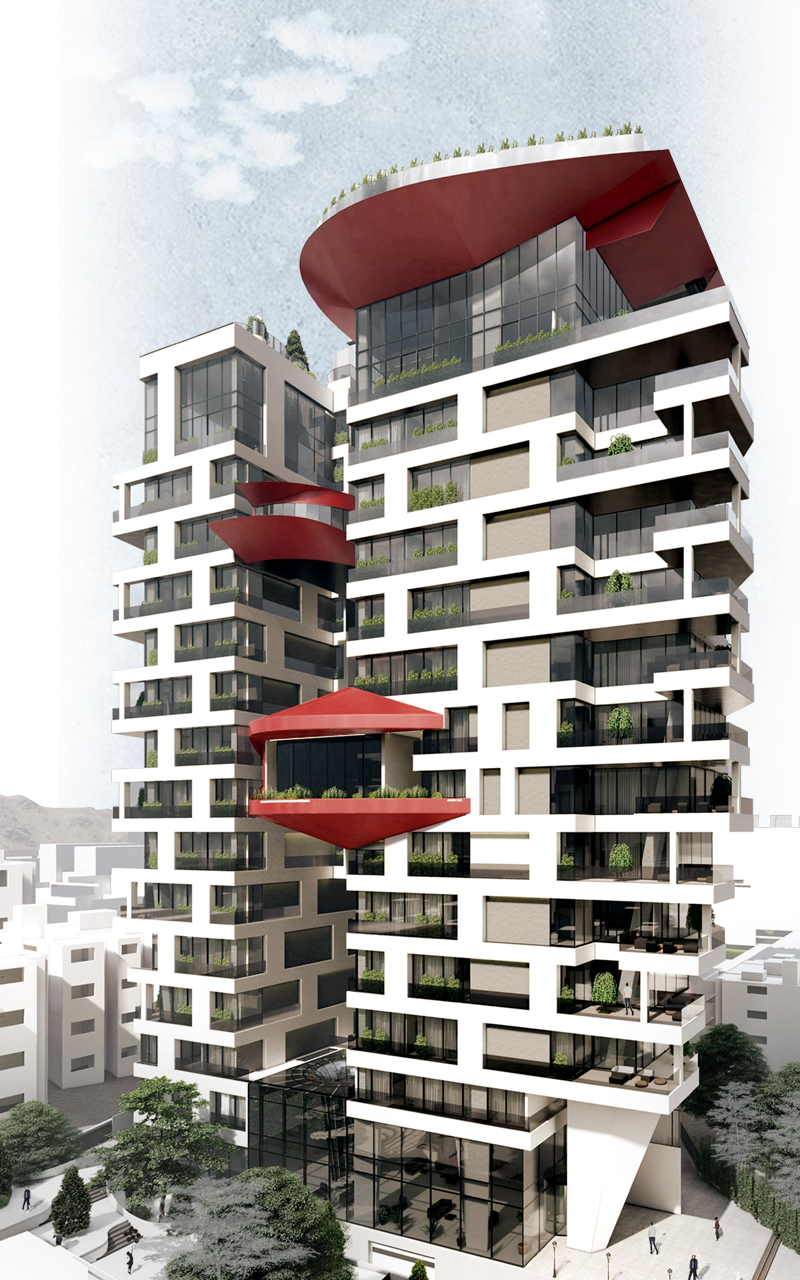
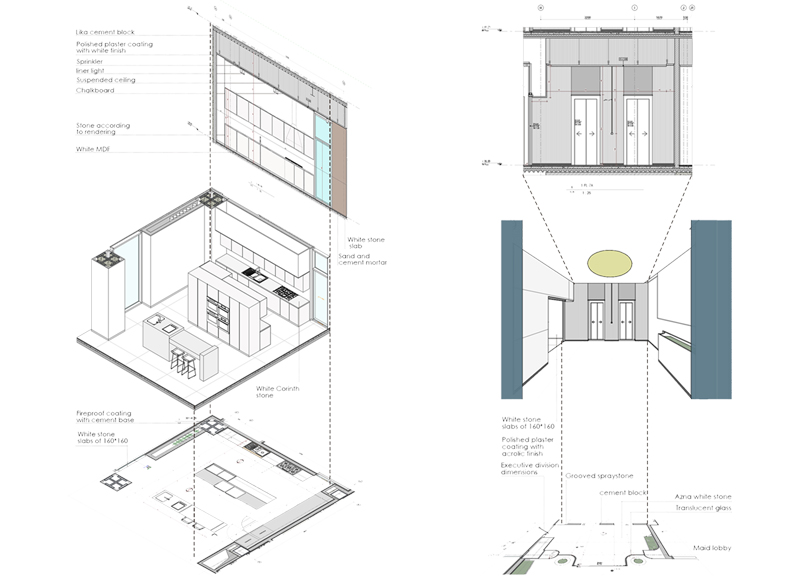
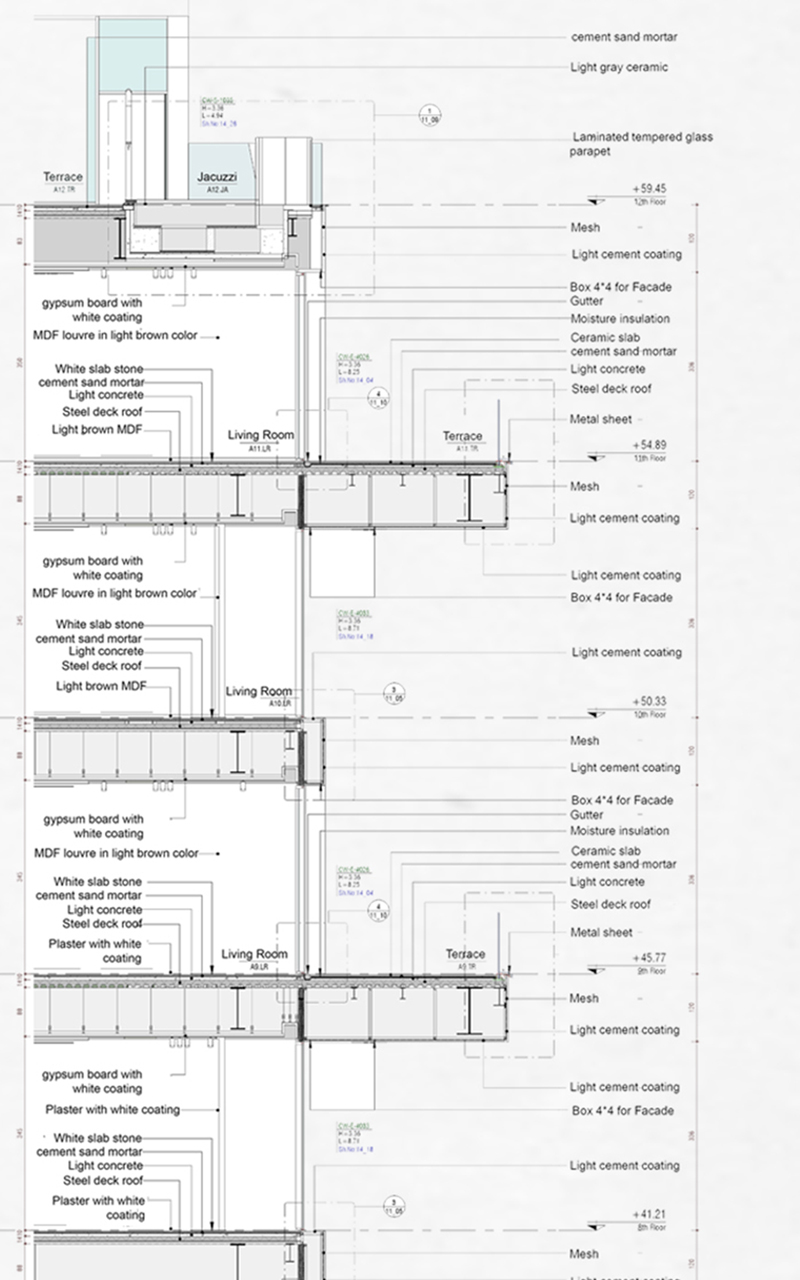
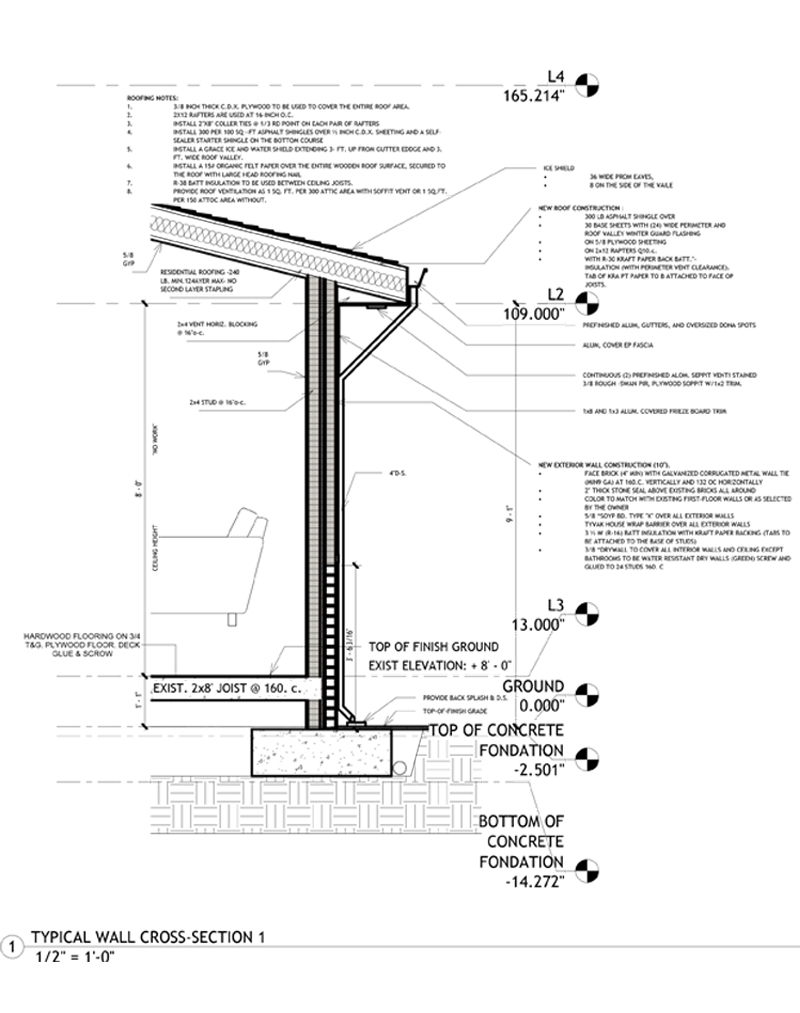
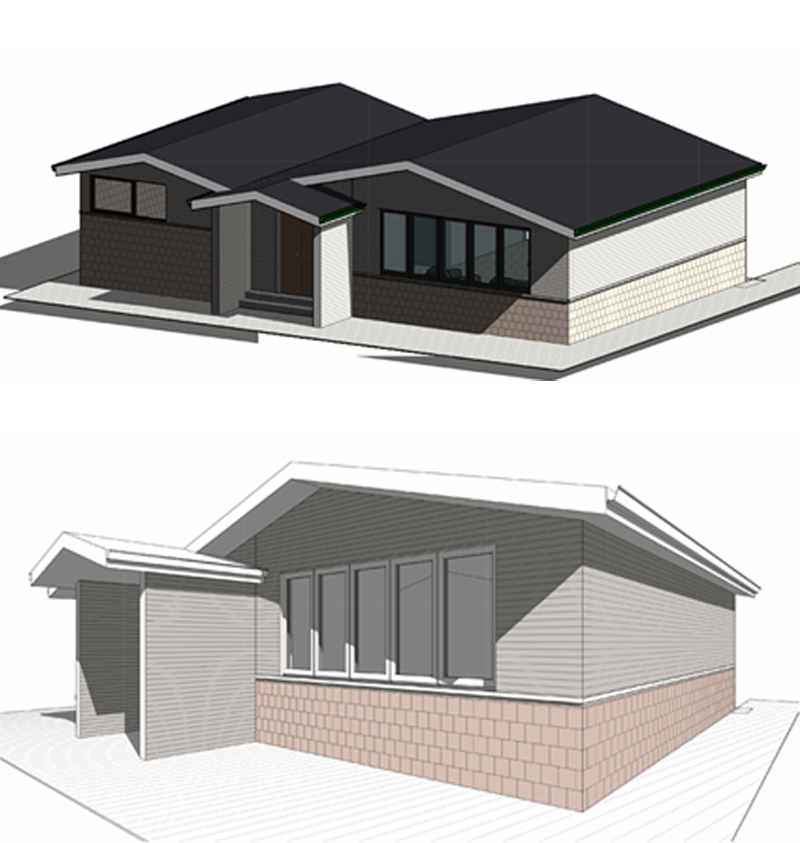
Shiva's Home
Location: UK-London
Scope: Created a coordinated 3D BIM model and construction documents for a single-family home for building permit approval.
Value Delivered: Accurate documentation improved coordination, reduced design conflicts, and supported a smooth permit process and efficient construction.
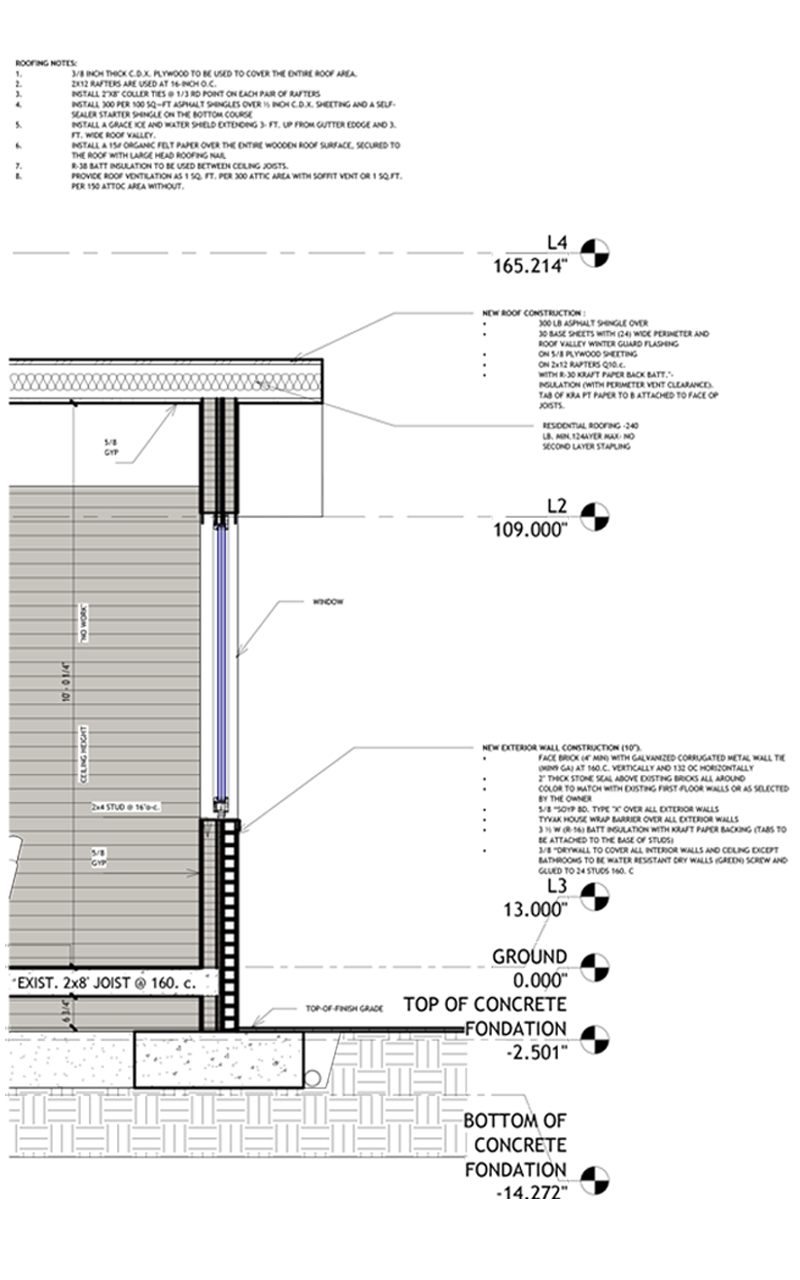
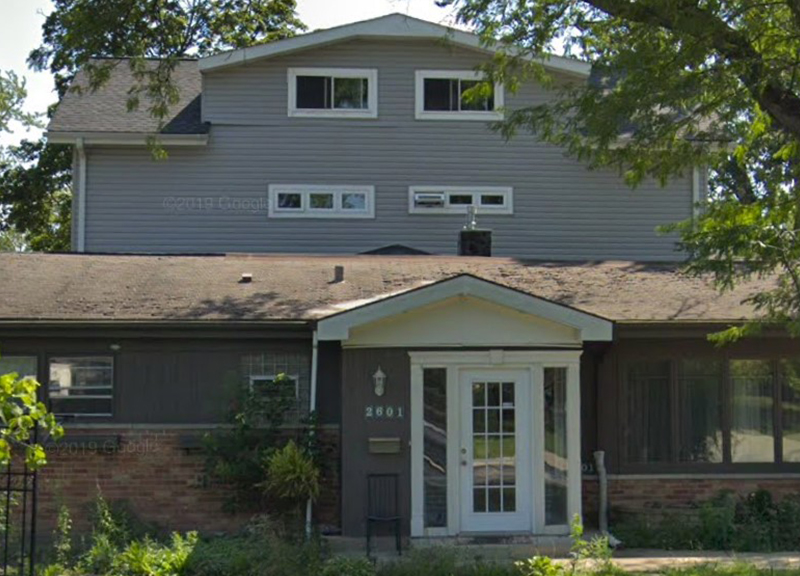
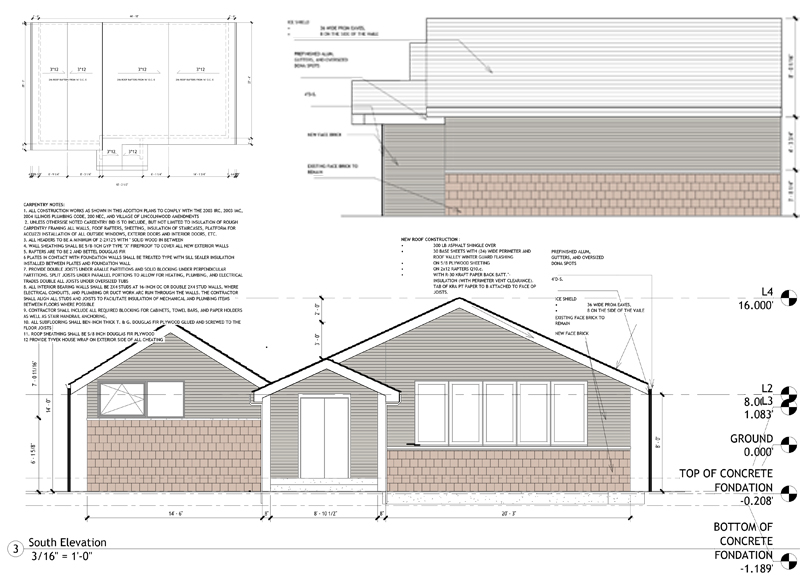
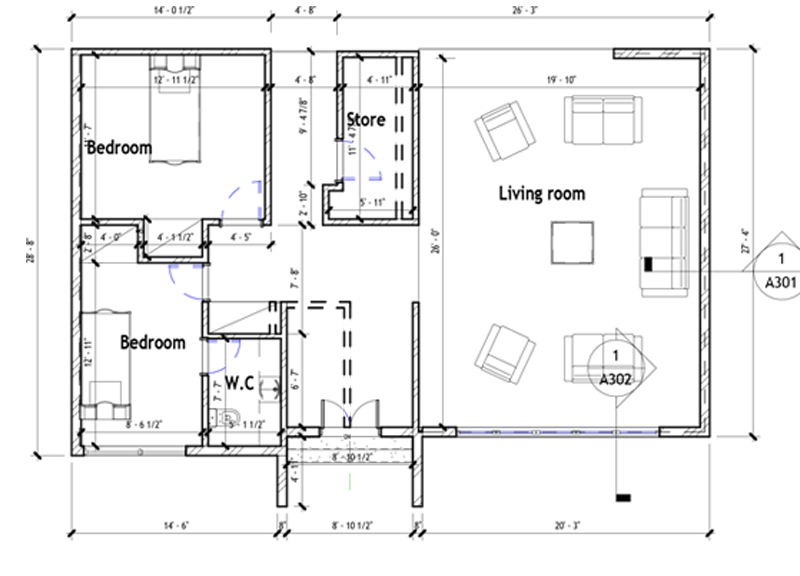
Have an idea? We’re ready to jump in.
Click Hear
Sork Villa
Scope: Landscape design and site modeling for a private villa, integrating multi-level gardens, terraces, and circulation paths across a sloped plot.
Design Approach:
Utilized the natural gradient to define zones: entry court, elevated viewing decks, sunken gardens, and stepped planting beds.
Created retaining walls and green embankments to manage elevation changes while enhancing visual interest.
Integrated water features and native vegetation to soften transitions and promote sustainability.
Designed circulation paths with gentle ramps and stairs to ensure accessibility and harmony with the terrain.
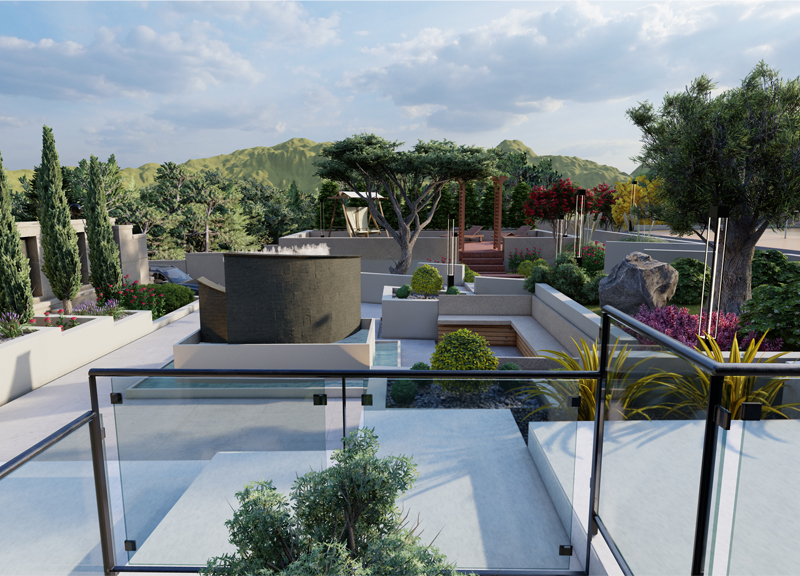
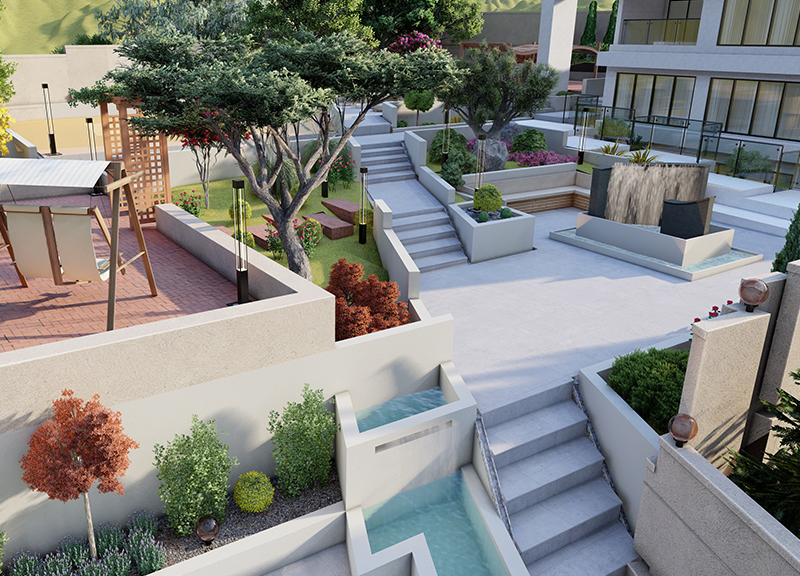
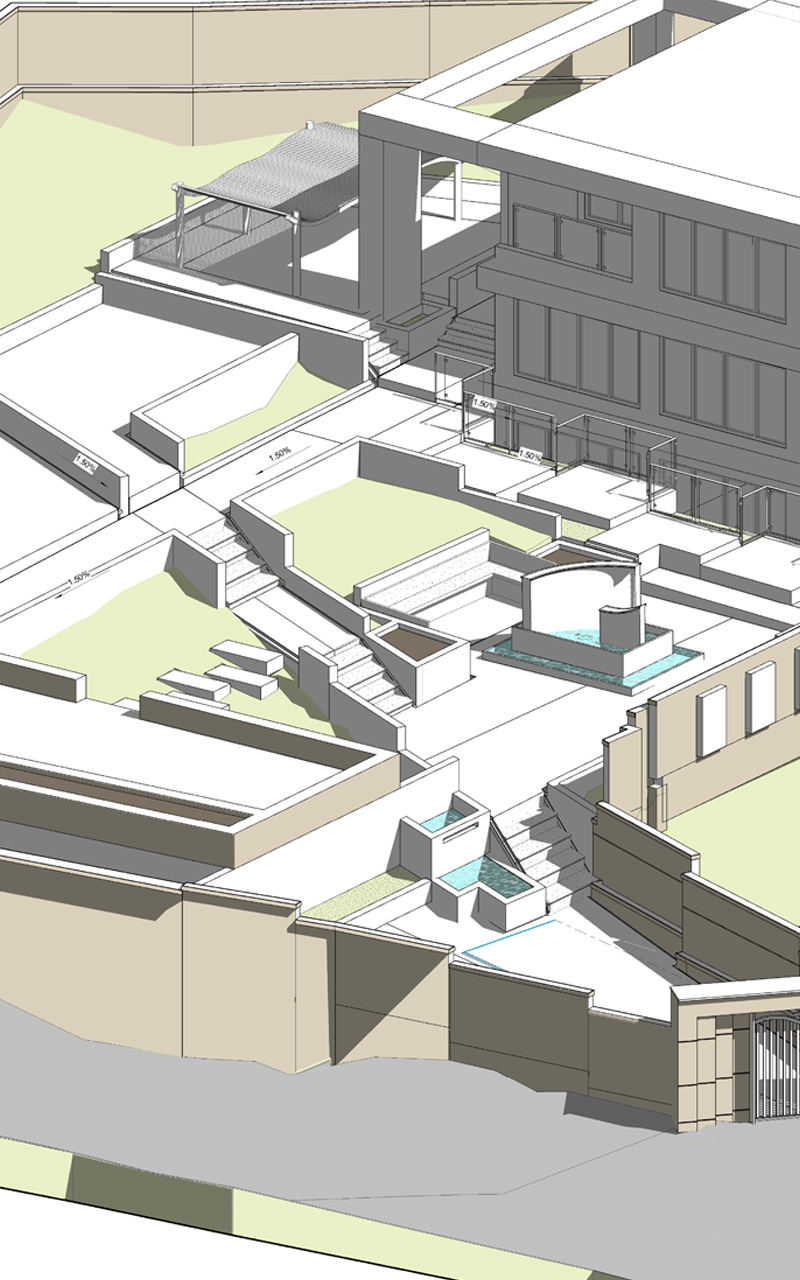
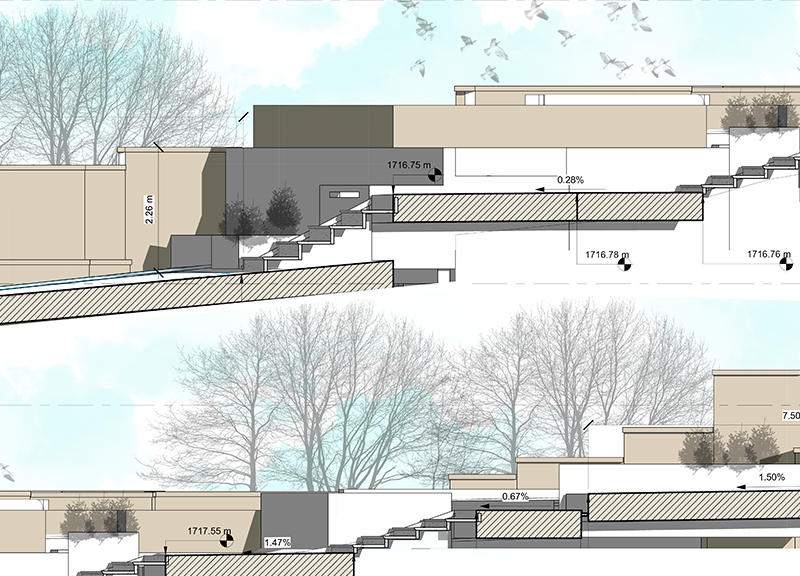

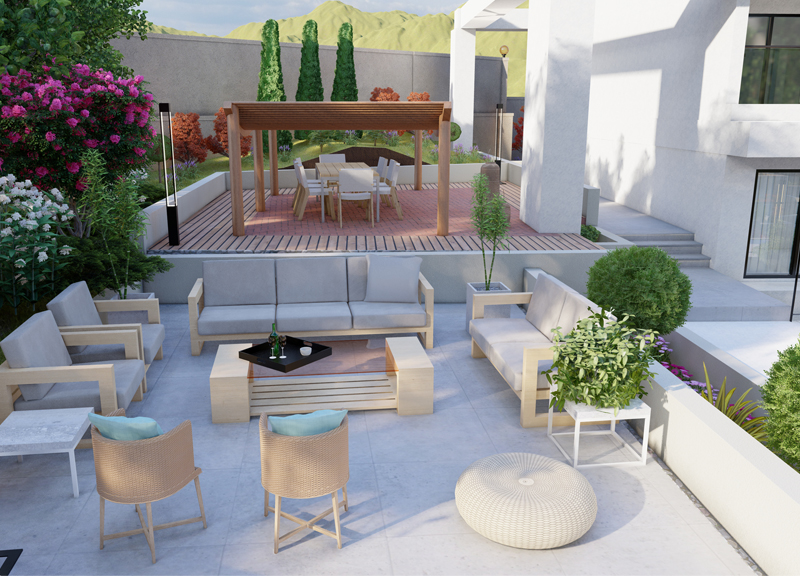
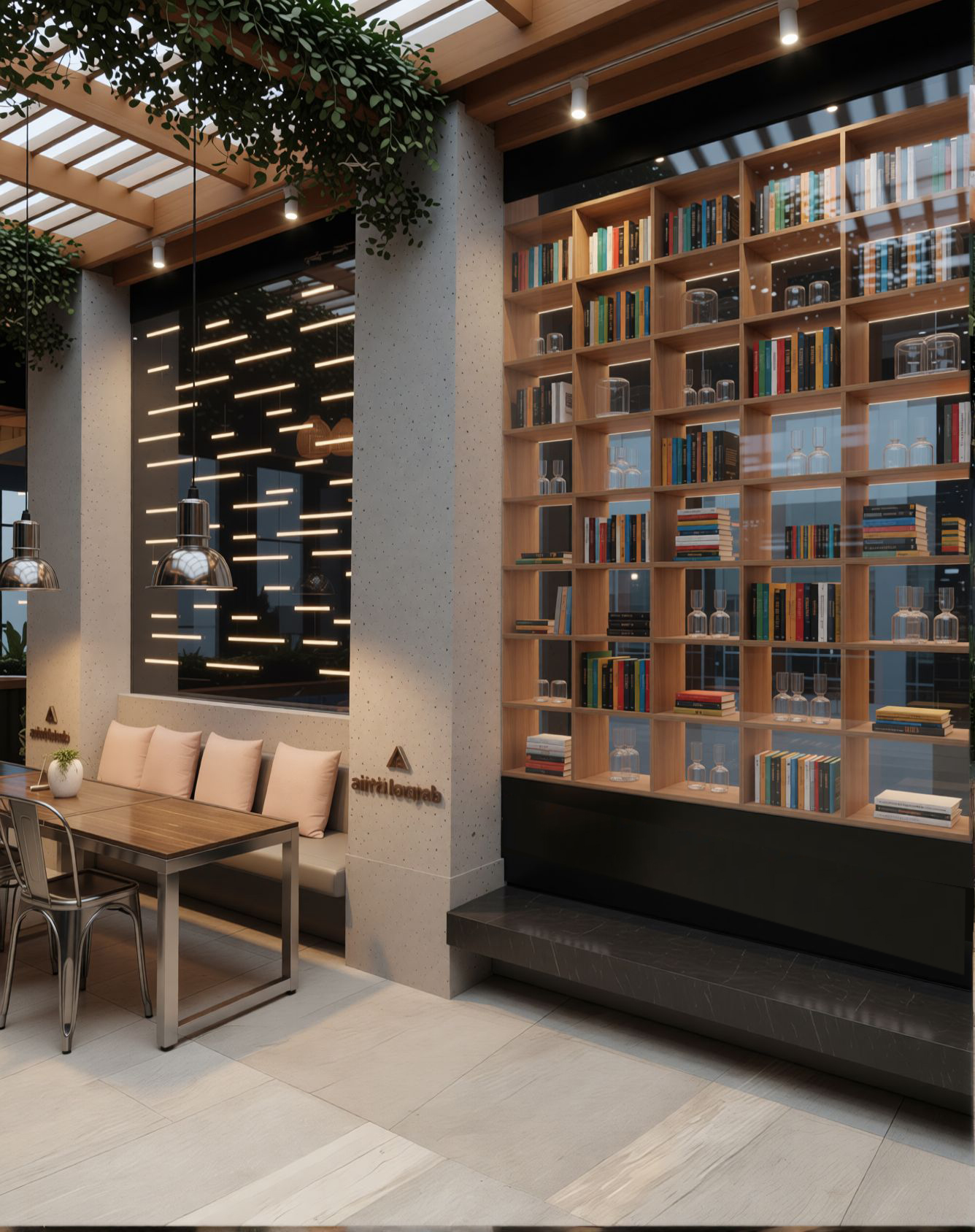
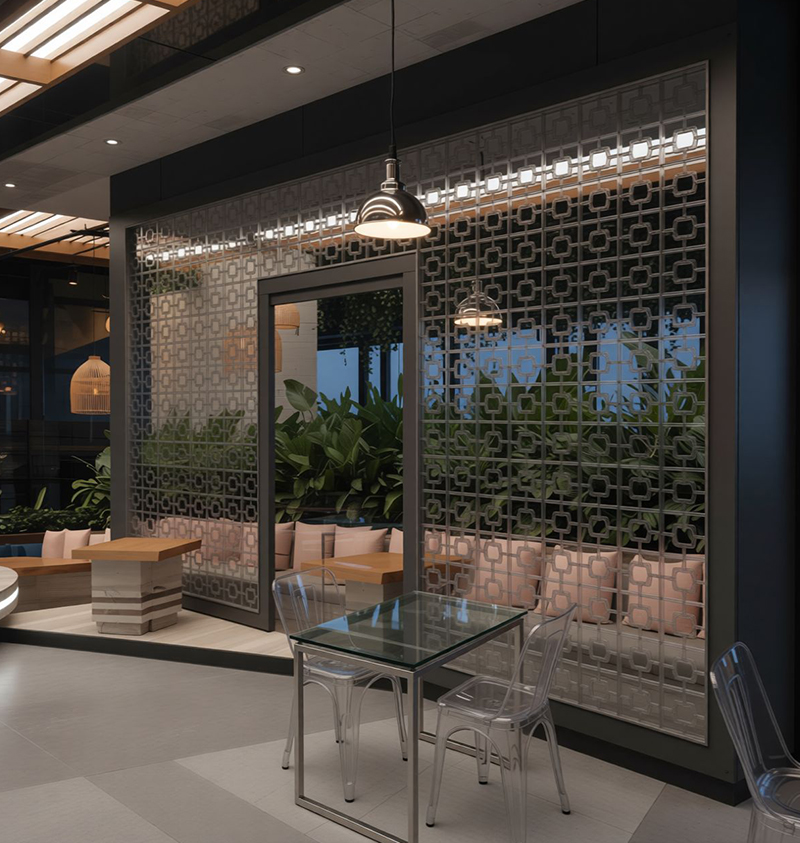
Pinoo Cafe
Design Approach: The counter, with its black surface and green-gold patterned front, was modeled as the visual and functional core. Behind it, a geometric shelving wall was developed to balance symmetry with rhythm, using lighting and texture to enhance depth. The green-tiled feature wall was designed to integrate digital screens and shelving, offering both utility and aesthetic cohesion.
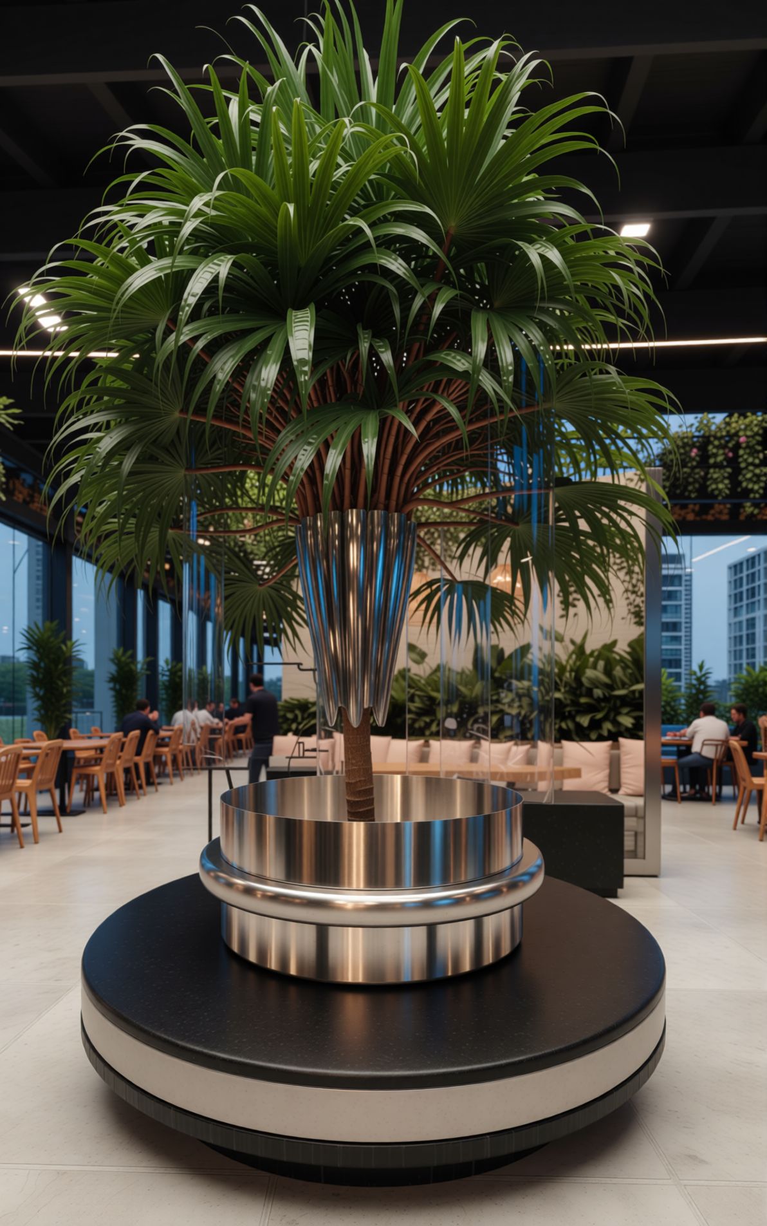
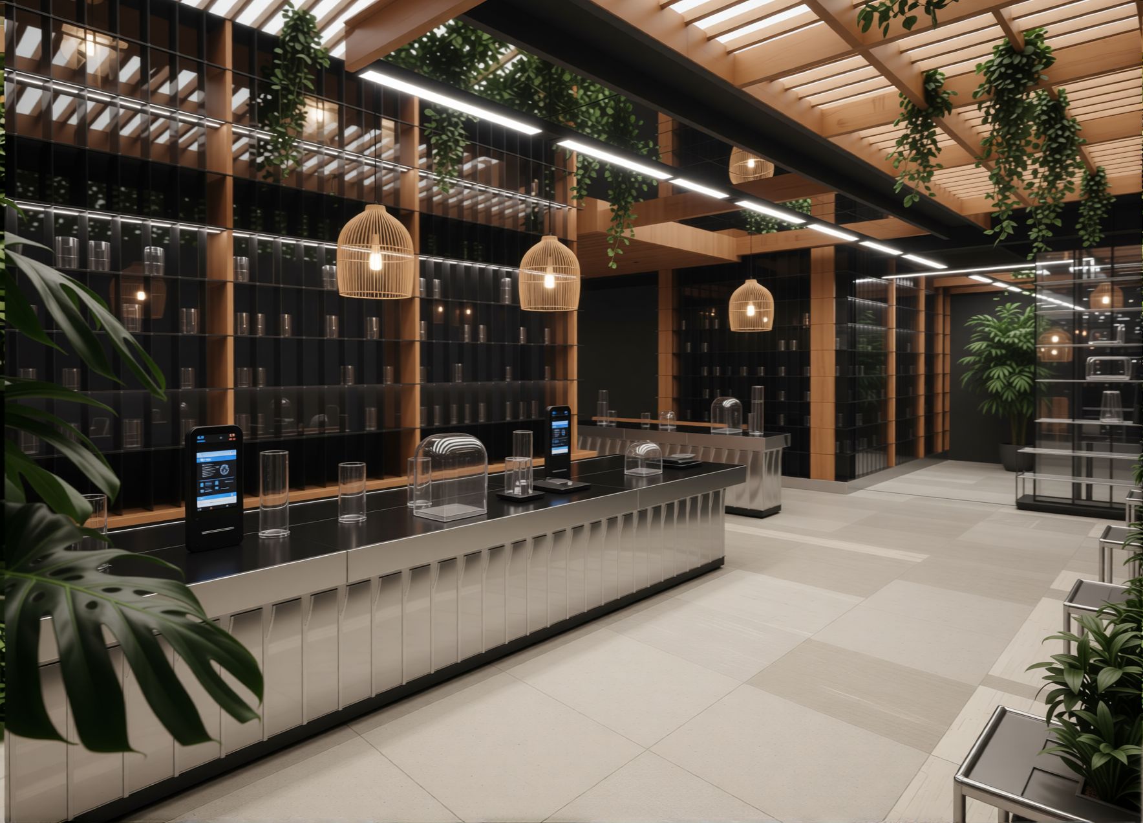
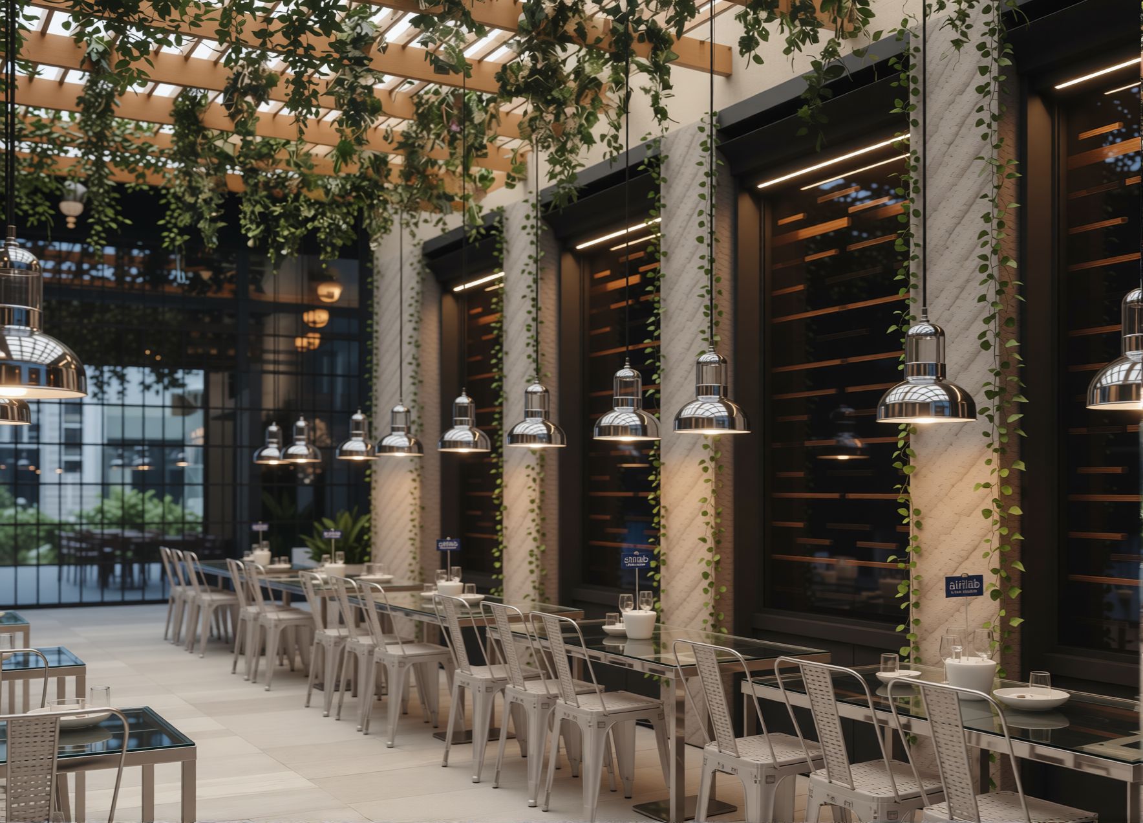
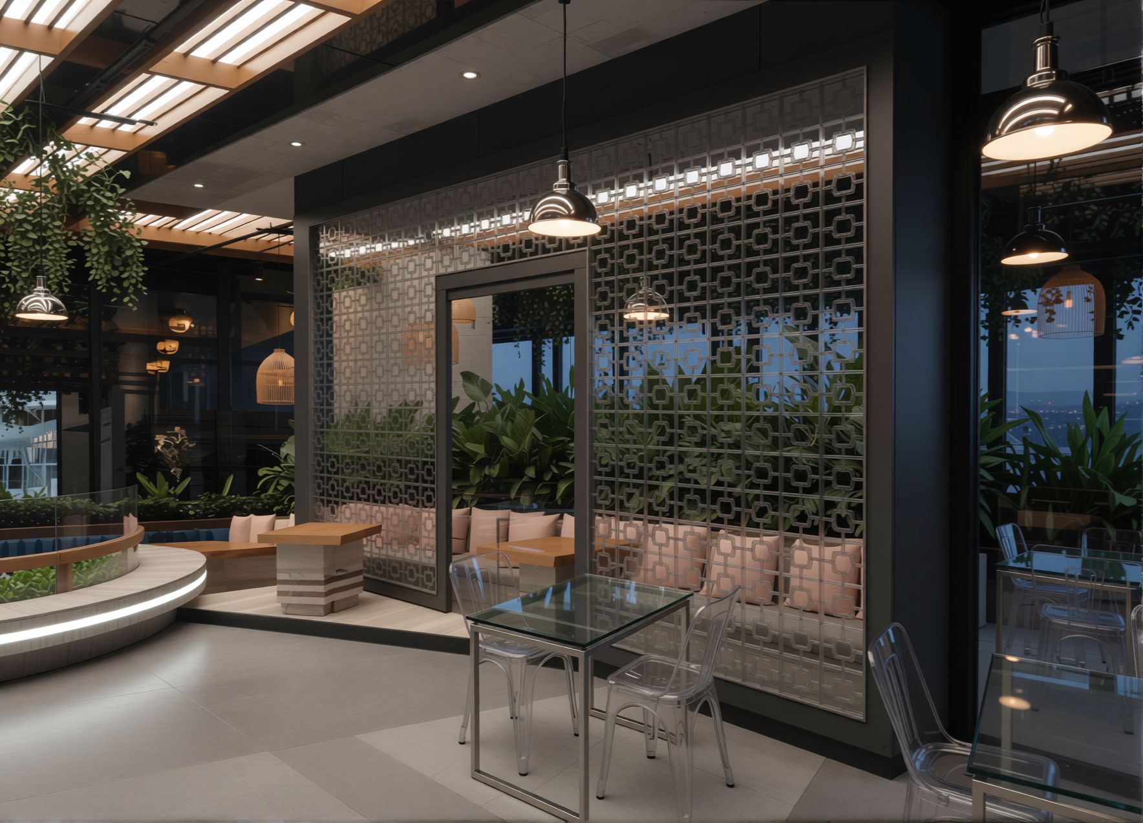
Got a Project in mind? We're ready when you are.
Click Hear
